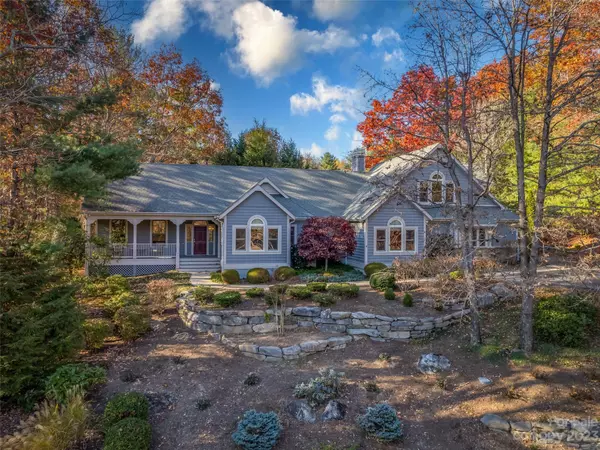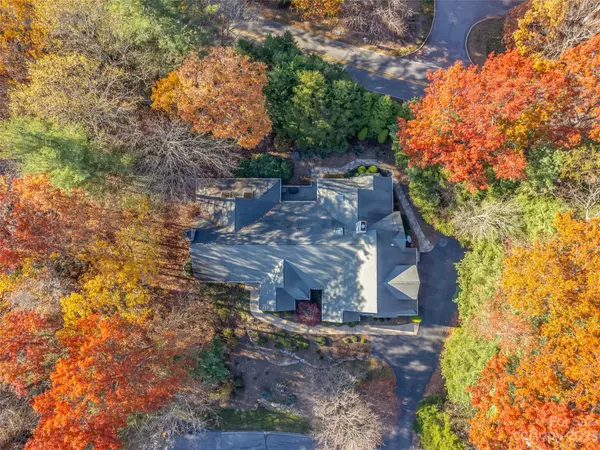$1,043,950
$1,150,000
9.2%For more information regarding the value of a property, please contact us for a free consultation.
4 Beds
4 Baths
3,763 SqFt
SOLD DATE : 01/26/2024
Key Details
Sold Price $1,043,950
Property Type Single Family Home
Sub Type Single Family Residence
Listing Status Sold
Purchase Type For Sale
Square Footage 3,763 sqft
Price per Sqft $277
Subdivision Champion Hills
MLS Listing ID 4086775
Sold Date 01/26/24
Bedrooms 4
Full Baths 4
HOA Fees $322/ann
HOA Y/N 1
Abv Grd Liv Area 3,763
Year Built 1994
Lot Size 0.549 Acres
Acres 0.549
Property Description
Absolutely beautiful and move-in ready! This home has a tranquil, mountain elegant feel and is almost
entirely on 1 level which is very rare in Champion Hills. The great room has a centerpiece, floor to ceiling
stone fireplace and is open to the dining room and fabulous 4 season room. The kitchen is nearby and
has its own fireplace in the Keeping Room, there’s also a breakfast area and sitting room/office.
The spacious primary bedroom enjoys his/hers closets and a gorgeous spa-like bathroom. Upstairs has a
large 4th bedroom, currently used as an office and has a private bath. The location is idyllic on a cul-
de-sac, with lovely, wooded privacy and low maintenance landscaping. Champion Hills is #54 in golf
course communities in the nation, enjoys a temperate 4 season climate and is located just 8 minutes
from downtown Hendersonville and all it has to offer. Several grocery stores including Publix,
restaurants, galleries and good healthcare. Come see what make us special!
Location
State NC
County Henderson
Zoning R2
Rooms
Basement Exterior Entry
Main Level Bedrooms 3
Interior
Interior Features Attic Walk In, Breakfast Bar, Cathedral Ceiling(s), Kitchen Island, Walk-In Closet(s)
Heating Forced Air, Natural Gas
Cooling Central Air, Electric
Flooring Carpet, Tile, Wood
Fireplaces Type Gas Log, Gas Vented, Great Room, Keeping Room
Fireplace true
Appliance Convection Oven, Dishwasher, Disposal, Dryer, Exhaust Hood, Gas Cooktop, Microwave, Refrigerator, Warming Drawer, Washer
Exterior
Garage Spaces 2.0
Community Features Clubhouse, Fitness Center, Golf, Hot Tub, Outdoor Pool, Picnic Area, Playground, Pond, Putting Green, Street Lights, Tennis Court(s), Walking Trails
Utilities Available Electricity Connected, Fiber Optics, Gas, Underground Utilities, Wired Internet Available
Roof Type Shingle
Garage true
Building
Lot Description Cul-De-Sac, Private, Wooded
Foundation Crawl Space
Sewer Private Sewer
Water City
Level or Stories 1 Story/F.R.O.G.
Structure Type Stone,Wood
New Construction false
Schools
Elementary Schools Atkinson
Middle Schools Flat Rock
High Schools East Henderson
Others
HOA Name CH POA, GM, Alan Deck
Senior Community false
Restrictions Architectural Review,Livestock Restriction,Manufactured Home Not Allowed,Modular Not Allowed,Signage,Square Feet
Acceptable Financing Cash, Conventional
Listing Terms Cash, Conventional
Special Listing Condition None
Read Less Info
Want to know what your home might be worth? Contact us for a FREE valuation!

Our team is ready to help you sell your home for the highest possible price ASAP
© 2024 Listings courtesy of Canopy MLS as distributed by MLS GRID. All Rights Reserved.
Bought with Amber Saxon • Allen Tate/Beverly-Hanks Hendersonville-Champion Hills









