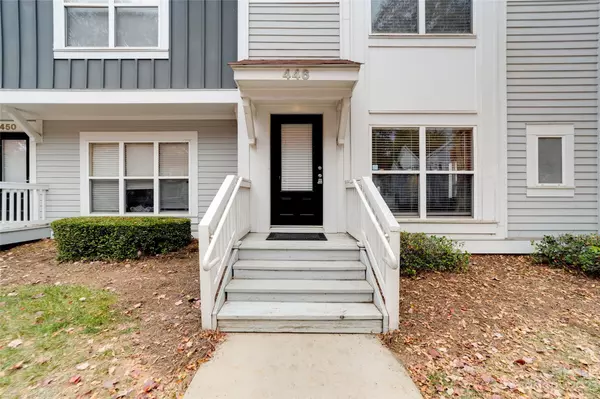$425,000
$450,000
5.6%For more information regarding the value of a property, please contact us for a free consultation.
2 Beds
3 Baths
1,156 SqFt
SOLD DATE : 01/29/2024
Key Details
Sold Price $425,000
Property Type Condo
Sub Type Condominium
Listing Status Sold
Purchase Type For Sale
Square Footage 1,156 sqft
Price per Sqft $367
Subdivision Wilmore Walk
MLS Listing ID 4088882
Sold Date 01/29/24
Bedrooms 2
Full Baths 2
Half Baths 1
HOA Fees $240/mo
HOA Y/N 1
Abv Grd Liv Area 1,156
Year Built 2005
Lot Size 1.382 Acres
Acres 1.382
Property Description
Incredible opportunity to OWN in highly desirable Wilmore. This unique property is nestled within a historical district but offers the benefit of condo living. Exterior maintained by the HOA. Walking distance to everything South End has to offer. Uptown in minutes and extremely close to the Lightrail. Main level is perfect for entertaining and boasts one of the largest, fenced rear patios in the community. This end-unit has two bedrooms with en suites upstairs, and a convenient half bath on the main level. Enjoy ample natural light from the large windows on the main level, walk to the stadium on game days, and take advantage of shops and restaurants. Units were painted and new pvc privacy fencing installed 2019. New roofs to be installed in 2024, special assessment paid by the seller. Reap the benefits of these upgrades! Brand new low-maintenance flooring installed Dec '23
Subdivision has rental cap restriction with waitlist. Seller is motivated!
Location
State NC
County Mecklenburg
Zoning N2-B
Interior
Heating Central, Forced Air, Zoned
Cooling Ceiling Fan(s), Central Air, Zoned
Flooring Hardwood, Tile
Fireplace false
Appliance Dishwasher, Dryer, Electric Oven, Electric Range, Exhaust Fan, Freezer, Oven, Refrigerator, Washer
Exterior
Fence Privacy
Utilities Available Cable Available, Electricity Connected, Wired Internet Available
Waterfront Description None
Garage false
Building
Lot Description End Unit
Foundation Slab
Sewer Public Sewer
Water City
Level or Stories Two
Structure Type Fiber Cement,Wood
New Construction false
Schools
Elementary Schools Unspecified
Middle Schools Unspecified
High Schools Unspecified
Others
HOA Name Falcon One
Senior Community false
Restrictions Subdivision,Other - See Remarks
Acceptable Financing Cash, Conventional, FHA
Listing Terms Cash, Conventional, FHA
Special Listing Condition None
Read Less Info
Want to know what your home might be worth? Contact us for a FREE valuation!

Our team is ready to help you sell your home for the highest possible price ASAP
© 2024 Listings courtesy of Canopy MLS as distributed by MLS GRID. All Rights Reserved.
Bought with Tripp Griffin • Tripp Griffin Properties, LLC









