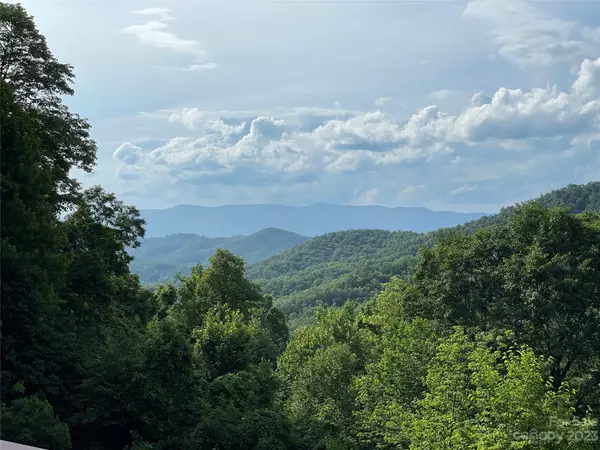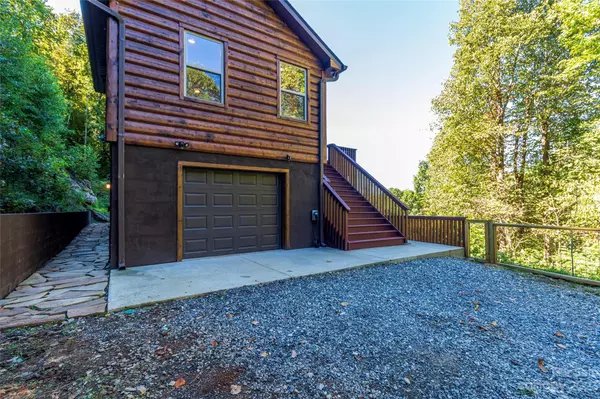$755,000
$765,000
1.3%For more information regarding the value of a property, please contact us for a free consultation.
3 Beds
3 Baths
2,759 SqFt
SOLD DATE : 02/02/2024
Key Details
Sold Price $755,000
Property Type Single Family Home
Sub Type Single Family Residence
Listing Status Sold
Purchase Type For Sale
Square Footage 2,759 sqft
Price per Sqft $273
Subdivision Walnut Cove
MLS Listing ID 4039811
Sold Date 02/02/24
Style Cabin
Bedrooms 3
Full Baths 2
Half Baths 1
HOA Fees $29/ann
HOA Y/N 1
Abv Grd Liv Area 2,759
Year Built 2019
Lot Size 2.280 Acres
Acres 2.28
Property Description
This stunning property offers the perfect balance of luxury and comfort. Very well constructed cabin boasts 3 bd w/bonus room, hardwood floors, stainless appliances, stone fireplace and a beautiful mountain view.Plenty of outdoor entertaining/relaxing areas, multiple decks, cozy swing, outdoor fireplace, beautiful flagstone patio and more.Take in the breathtaking scenery while relaxing in the hot tub(7 person) or cooking up a feast on your Napoleon grill.Perfectly situated amongst the trees and nature on the 2.28 Acres.Enjoy the convenience of an EV charger, great cell service and easy access roads (paved most all of the way) just a short distance to hiking, white water rafting, train ride, waterfalls and more!This property has many updates/improvement, sold furnished/turnkey and a successful short-term rental history.Don't miss out on the opportunity to call this place home or your next investment!
Location
State NC
County Swain
Zoning Res
Rooms
Basement Other
Main Level Bedrooms 1
Interior
Interior Features Cathedral Ceiling(s), Open Floorplan, Storage
Heating Ductless, Electric
Cooling Central Air, Ductless
Flooring Wood, Other - See Remarks
Fireplaces Type Gas Log, Outside, Propane
Fireplace true
Appliance Dishwasher, Dryer, Electric Range, Electric Water Heater, Microwave, Refrigerator, Washer
Exterior
Exterior Feature Hot Tub, Other - See Remarks
Utilities Available Underground Utilities
Waterfront Description None
View Mountain(s), Year Round
Roof Type Composition
Garage true
Building
Lot Description Private, Views
Foundation Other - See Remarks
Sewer Septic Installed
Water Well
Architectural Style Cabin
Level or Stories One and One Half
Structure Type Log,Other - See Remarks
New Construction false
Schools
Elementary Schools Unspecified
Middle Schools Unspecified
High Schools Unspecified
Others
Senior Community false
Restrictions Building,Deed,Livestock Restriction,Manufactured Home Not Allowed,Short Term Rental Allowed,Square Feet
Acceptable Financing Cash, Conventional, VA Loan
Listing Terms Cash, Conventional, VA Loan
Special Listing Condition None
Read Less Info
Want to know what your home might be worth? Contact us for a FREE valuation!

Our team is ready to help you sell your home for the highest possible price ASAP
© 2024 Listings courtesy of Canopy MLS as distributed by MLS GRID. All Rights Reserved.
Bought with Non Member • MLS Administration









