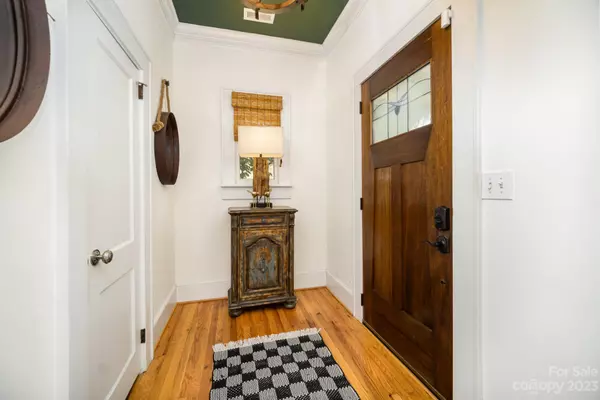$813,000
$800,000
1.6%For more information regarding the value of a property, please contact us for a free consultation.
3 Beds
3 Baths
1,725 SqFt
SOLD DATE : 02/09/2024
Key Details
Sold Price $813,000
Property Type Single Family Home
Sub Type Single Family Residence
Listing Status Sold
Purchase Type For Sale
Square Footage 1,725 sqft
Price per Sqft $471
Subdivision Wilmore
MLS Listing ID 4073039
Sold Date 02/09/24
Style Arts and Crafts,Bungalow
Bedrooms 3
Full Baths 2
Half Baths 1
Abv Grd Liv Area 1,725
Year Built 1936
Lot Size 9,060 Sqft
Acres 0.208
Property Description
Uptown sanctuary! Wilmore at its finest. Beautiful 1936 Craftsman Bungalow-style home designed for entertaining & living the good life. Located on large corner lot w/circular driveway & stacked stone columns, stone fireplace & cottage style gardens for all year color! Current owners have spent over a decade creating this nature sanctuary. Enter through the welcoming front porch, walking into the wood-burning fireplace great room with gorgeous hardwoods, tall ceilings, and all the natural light. Large chef kitchen with expansive gas range & commercial hood, beautiful moldings & especially the Victorian picture rails- this home is amazing. The upstairs primary suite is the icing on the cake, an oasis at the end of the day! Large walk-in closet w/custom shelving & gorgeous bathroom w/walk-in shower & jacuzzi tub. This will prove to be your reprieve from uptown without leaving uptown, the happy place you will never want to leave! Simply Amazing!
Location
State NC
County Mecklenburg
Zoning R5
Rooms
Main Level Bedrooms 2
Interior
Interior Features Built-in Features, Cable Prewire, Entrance Foyer, Garden Tub, Open Floorplan, Pantry, Walk-In Closet(s)
Heating Central, Forced Air, Natural Gas, Zoned
Cooling Ceiling Fan(s), Central Air, Zoned
Flooring Tile, Wood
Fireplaces Type Family Room, Wood Burning
Fireplace true
Appliance Gas Range, Tankless Water Heater, Other
Exterior
Exterior Feature Fire Pit, In-Ground Irrigation, Other - See Remarks
Fence Fenced
Community Features Sidewalks
Roof Type Shingle
Garage false
Building
Lot Description Corner Lot, Orchard(s), Level, Private, Wooded
Foundation Crawl Space
Sewer Public Sewer
Water City
Architectural Style Arts and Crafts, Bungalow
Level or Stories One and One Half
Structure Type Hard Stucco,Hardboard Siding,Stone,Wood
New Construction false
Schools
Elementary Schools Dilworth
Middle Schools Sedgefield
High Schools Myers Park
Others
Senior Community false
Acceptable Financing Cash, Conventional
Listing Terms Cash, Conventional
Special Listing Condition None
Read Less Info
Want to know what your home might be worth? Contact us for a FREE valuation!

Our team is ready to help you sell your home for the highest possible price ASAP
© 2024 Listings courtesy of Canopy MLS as distributed by MLS GRID. All Rights Reserved.
Bought with Lena Suarez • Coldwell Banker Realty









