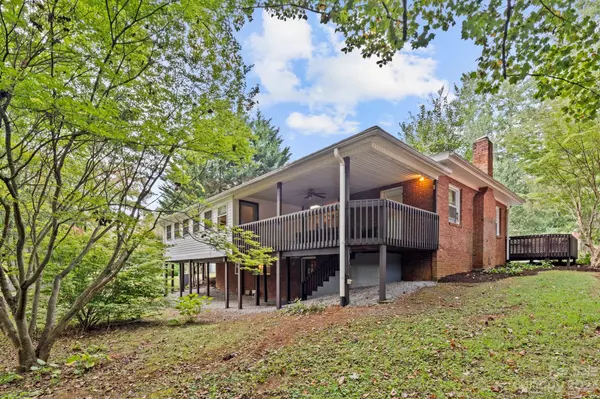$460,000
$468,280
1.8%For more information regarding the value of a property, please contact us for a free consultation.
3 Beds
3 Baths
1,546 SqFt
SOLD DATE : 02/21/2024
Key Details
Sold Price $460,000
Property Type Single Family Home
Sub Type Single Family Residence
Listing Status Sold
Purchase Type For Sale
Square Footage 1,546 sqft
Price per Sqft $297
MLS Listing ID 4070849
Sold Date 02/21/24
Style Ranch
Bedrooms 3
Full Baths 1
Half Baths 2
Abv Grd Liv Area 1,546
Year Built 1965
Lot Size 2.610 Acres
Acres 2.61
Property Description
Homesteaders, Developers, Dreamers, Investors, Visionaries! A remarkable opportunity awaits in the picturesque Swannanoa Valley of Western NC. This 2.6-acre parcel offers level terrain with public utilities and established landscaping. The ranch-style home features multiple decks, outbuildings, a chicken coop, ample outdoor spaces, and a thriving muscadine vineyard - an ideal sanctuary for livestock. Additional carports and outbuildings enhance the property. The daylight walkout basement includes a dry cedar sauna and half bath, with room for expansion. Perfectly situated with desirable zoning, adjacent to Asheville East KOA, and near Asheville and Black Mountain. Walkable to Owen Middle School and other nearby educational facilities such as Warren Wilson, Montreat, Artspace, and ACA. Proximity to hiking trails, parks, dining, markets, and outdoor pursuits. This could be a versatile homestead or a canvas for creating the neighborhood of your dreams.
Location
State NC
County Buncombe
Zoning R-1
Rooms
Basement Full, Interior Entry, Storage Space, Unfinished, Walk-Out Access
Main Level Bedrooms 3
Interior
Heating Central, Forced Air, Heat Pump, Kerosene
Cooling Central Air
Flooring Concrete, Tile, Vinyl, Wood
Fireplaces Type Bonus Room
Fireplace true
Appliance Dishwasher, Dryer, Electric Oven, Electric Range, Electric Water Heater, Microwave
Exterior
Exterior Feature Fire Pit, Storage, Other - See Remarks
Fence Partial
Utilities Available Cable Available
Roof Type Shingle
Garage false
Building
Lot Description Level, Pasture, Private
Foundation Basement
Sewer Public Sewer
Water City
Architectural Style Ranch
Level or Stories One
Structure Type Aluminum,Brick Partial
New Construction false
Schools
Elementary Schools Wd Williams
Middle Schools Charles D Owen
High Schools Charles D Owen
Others
Senior Community false
Restrictions No Restrictions
Acceptable Financing Cash, Conventional
Listing Terms Cash, Conventional
Special Listing Condition None
Read Less Info
Want to know what your home might be worth? Contact us for a FREE valuation!

Our team is ready to help you sell your home for the highest possible price ASAP
© 2024 Listings courtesy of Canopy MLS as distributed by MLS GRID. All Rights Reserved.
Bought with Kevin Toups • Keller Williams Elite Realty









