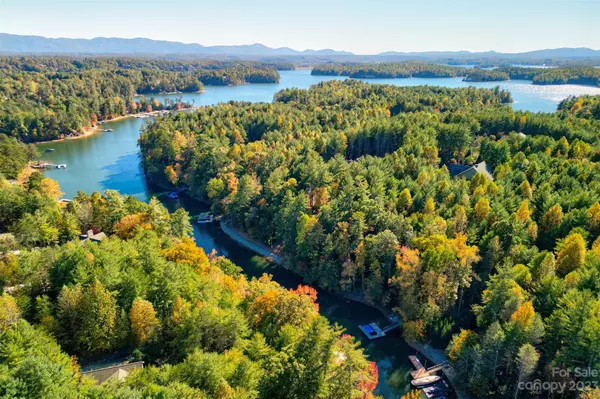$1,385,000
$1,450,000
4.5%For more information regarding the value of a property, please contact us for a free consultation.
3 Beds
4 Baths
4,433 SqFt
SOLD DATE : 02/29/2024
Key Details
Sold Price $1,385,000
Property Type Single Family Home
Sub Type Single Family Residence
Listing Status Sold
Purchase Type For Sale
Square Footage 4,433 sqft
Price per Sqft $312
Subdivision Dry Creek
MLS Listing ID 4080716
Sold Date 02/29/24
Bedrooms 3
Full Baths 3
Half Baths 1
HOA Fees $71/ann
HOA Y/N 1
Abv Grd Liv Area 2,589
Year Built 2006
Lot Size 2.360 Acres
Acres 2.36
Property Description
This stunning lake home is an equally perfect vacation or full time home. Spacious open floor plan with 2 primary suites on the main level, flex space, great room w/all new hardwoods & massive stone fireplace. Cooks kitchen with plenty of workspace & island w/seating for gathering. Laundry, dropzone & half bath off garage entry w/finished media room above for movie nights. Guests or extended family will have plenty of room in the finished lower level. Generous family room with full kitchen makes entertaining simple. Third ensuite bed/bath with tiled shower and soaking tub. Exercise room & additional room for sleeping/office space. Enjoy the view or entertain on the covered front and rear porches or lower level patio. Gravel path to the lake side w/firepit, deck seating & floating pier w/ lift. Quiet cove for floating & swimming. Short drive to Asheville, Charlotte and Blowing Rock. 15 minutes to Morganton shops/restaurants. Community pool & Fonta Flora MTB trail access in community
Location
State NC
County Burke
Zoning PRMC
Body of Water Lake James
Rooms
Basement Exterior Entry, Finished, Full, Interior Entry, Storage Space, Walk-Out Access
Main Level Bedrooms 2
Interior
Interior Features Cathedral Ceiling(s), Drop Zone, Garden Tub, Kitchen Island, Open Floorplan, Pantry, Storage, Walk-In Closet(s)
Heating Ductless, Heat Pump
Cooling Central Air, Ductless, Heat Pump
Flooring Concrete, Marble, Tile, Wood
Fireplaces Type Family Room, Living Room, Wood Burning
Fireplace true
Appliance Dishwasher, Gas Cooktop, Microwave, Refrigerator, Wall Oven
Exterior
Exterior Feature Dock
Garage Spaces 2.0
Community Features Clubhouse, Lake Access, Outdoor Pool, Street Lights, Walking Trails
Utilities Available Electricity Connected, Fiber Optics, Propane, Underground Power Lines, Underground Utilities, Wired Internet Available
Waterfront Description Boat Lift,Dock
View Water
Roof Type Shingle
Garage true
Building
Lot Description Private, Rolling Slope, Wooded, Waterfront, Wooded
Foundation Basement
Sewer Septic Installed
Water City
Level or Stories 1 Story/F.R.O.G.
Structure Type Wood
New Construction false
Schools
Elementary Schools Oak Hill
Middle Schools Table Rock
High Schools Freedom
Others
HOA Name Catawba Valley Property mgmt
Senior Community false
Restrictions Architectural Review,Manufactured Home Not Allowed,Modular Not Allowed,Square Feet,Subdivision
Acceptable Financing Cash, Conventional, FHA, USDA Loan, VA Loan
Horse Property None
Listing Terms Cash, Conventional, FHA, USDA Loan, VA Loan
Special Listing Condition None
Read Less Info
Want to know what your home might be worth? Contact us for a FREE valuation!

Our team is ready to help you sell your home for the highest possible price ASAP
© 2024 Listings courtesy of Canopy MLS as distributed by MLS GRID. All Rights Reserved.
Bought with Doris Longworth • Allen Tate/Beverly-Hanks Asheville-North









