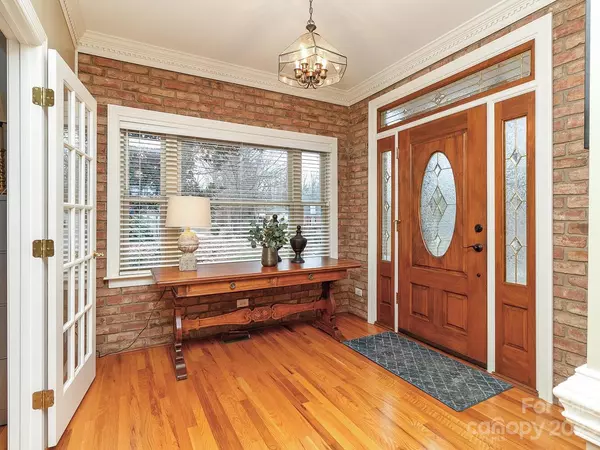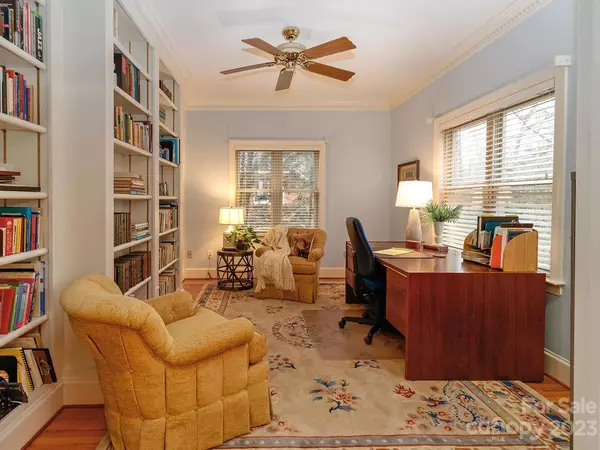$625,000
$644,900
3.1%For more information regarding the value of a property, please contact us for a free consultation.
4 Beds
3 Baths
3,335 SqFt
SOLD DATE : 03/13/2024
Key Details
Sold Price $625,000
Property Type Single Family Home
Sub Type Single Family Residence
Listing Status Sold
Purchase Type For Sale
Square Footage 3,335 sqft
Price per Sqft $187
Subdivision Preston Forest
MLS Listing ID 4103265
Sold Date 03/13/24
Style Traditional
Bedrooms 4
Full Baths 2
Half Baths 1
Construction Status Completed
Abv Grd Liv Area 3,335
Year Built 1996
Lot Size 0.720 Acres
Acres 0.72
Lot Dimensions 143 x 281 x 101 x 238
Property Sub-Type Single Family Residence
Property Description
A TRUE CUSTOM BUILT HOME - Stunning home built with hand thrown oversized brick - 0.72 Acre - You will fall in love with this home the minute you walk in with french doors - living room/library - beautiful dining room perfect for entertaining friends - Large greatroom with gas fireplace with lots of windows to bring in natural light -The heart of the home is the gourmet kitchen with custom cabinets - gas cooktop - 2 different sinks-breakfast bar and eat-in breakfast nook - Primary is on main with tray ceiling walk in closets and a luxury bath with dual sinks, garden jetted tub/separate shower and built ins for storage - Large laundry room on main with lots of cabinets/storage - Beautiful powder room with custom built-ins - 3 bedrooms upstairs PLUS office and a loft with built-in bookshelves - 2 car oversized side entry garage - All this PLUS a beautiful screened porch to enjoy your morning coffee or just enjoy the beauty of back yard - Easy access to I485 - shopping - parks!!
Location
State NC
County Mecklenburg
Zoning R3
Rooms
Main Level Bedrooms 1
Interior
Interior Features Attic Other, Attic Walk In, Breakfast Bar, Built-in Features, Garden Tub, Kitchen Island, Open Floorplan, Tray Ceiling(s), Vaulted Ceiling(s), Walk-In Closet(s), Whirlpool
Heating Central, Forced Air, Natural Gas
Cooling Central Air, Dual
Flooring Carpet, Tile, Wood
Fireplaces Type Gas, Gas Log, Great Room
Fireplace true
Appliance Dishwasher, Disposal, Gas Cooktop, Gas Water Heater, Microwave
Laundry Electric Dryer Hookup, Laundry Room, Main Level
Exterior
Garage Spaces 2.0
Utilities Available Cable Available, Electricity Connected, Gas
Roof Type Shingle
Street Surface Concrete,Paved
Porch Enclosed, Porch, Screened
Garage true
Building
Foundation Crawl Space
Sewer Septic Installed
Water City
Architectural Style Traditional
Level or Stories One and One Half
Structure Type Brick Full
New Construction false
Construction Status Completed
Schools
Elementary Schools Unspecified
Middle Schools Unspecified
High Schools Unspecified
Others
Senior Community false
Acceptable Financing Cash, Conventional
Listing Terms Cash, Conventional
Special Listing Condition None
Read Less Info
Want to know what your home might be worth? Contact us for a FREE valuation!

Our team is ready to help you sell your home for the highest possible price ASAP
© 2025 Listings courtesy of Canopy MLS as distributed by MLS GRID. All Rights Reserved.
Bought with Jobey Thomas • COMPASS








