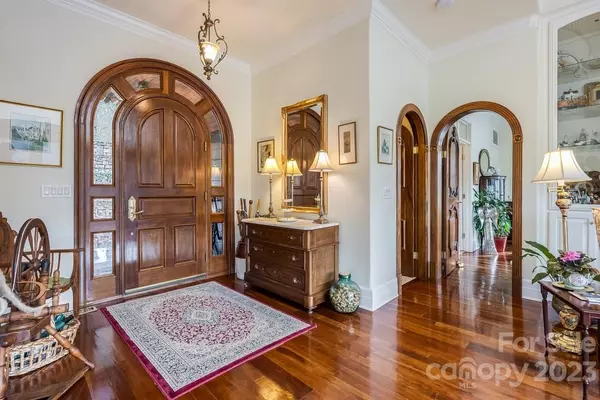$2,568,350
$2,995,000
14.2%For more information regarding the value of a property, please contact us for a free consultation.
5 Beds
6 Baths
3,787 SqFt
SOLD DATE : 03/22/2024
Key Details
Sold Price $2,568,350
Property Type Single Family Home
Sub Type Single Family Residence
Listing Status Sold
Purchase Type For Sale
Square Footage 3,787 sqft
Price per Sqft $678
MLS Listing ID 4098630
Sold Date 03/22/24
Bedrooms 5
Full Baths 5
Half Baths 1
Abv Grd Liv Area 2,287
Year Built 1999
Lot Size 0.390 Acres
Acres 0.39
Property Description
Magnificent home on Lake Lure’s main channel, situated to enjoy spectacular sunrises, sunsets and a direct view of Chimney Rock all year. The main level is open and bright with elements of architectural detailing and lake and mountain views from all rooms. Features two primary suites, one on main level and one basement level. Abundant outdoor living space includes a large covered deck with gas fireplace on the west side. A beautifully landscaped lot with an abundance of stone-covered retaining walls allows for stairs with landings to make getting to the lake easy. The covered dock/boat slip is topped with a 518 sq. ft. sundeck. Five HVAC systems for zoned comfort, whole house generator for convenience and comfort! Location is just 5 minutes to Town of Lake Lure and Village of Chimney Rock with no steep curvy roads to navigate. In addition to main living spaces there is a “sub-basement” with heat/AC that includes a large storage and fifth full bath (convenient for busy lake play days!).
Location
State NC
County Rutherford
Zoning R1
Body of Water Lake Lure
Rooms
Basement Daylight, Exterior Entry, Finished, Full, Interior Entry, Walk-Out Access
Main Level Bedrooms 1
Interior
Interior Features Breakfast Bar, Built-in Features, Cathedral Ceiling(s), Entrance Foyer, Walk-In Closet(s), Whirlpool
Heating Central, Electric, Forced Air, Heat Pump, Propane, Zoned
Cooling Central Air, Electric, Heat Pump, Multi Units
Flooring Carpet, Tile, Wood
Fireplaces Type Family Room, Gas Unvented, Great Room, Outside, Propane
Fireplace true
Appliance Dishwasher, Disposal, Electric Oven, Electric Water Heater, Exhaust Hood, Filtration System, Gas Cooktop, Microwave, Refrigerator, Wall Oven
Exterior
Garage Spaces 6.0
Utilities Available Electricity Connected, Fiber Optics, Phone Connected, Propane, Underground Power Lines
Waterfront Description Boat Lift,Covered structure,Retaining Wall,Dock
View Mountain(s), Water, Year Round
Roof Type Shingle,Metal
Garage true
Building
Lot Description Sloped, Waterfront
Foundation Basement, Crawl Space
Sewer Public Sewer
Water Well
Level or Stories One
Structure Type Fiber Cement
New Construction false
Schools
Elementary Schools Lake Lure Classical Academy
Middle Schools Lake Lure Classical Academy
High Schools Lake Lure Classical Academy
Others
Senior Community false
Restrictions Short Term Rental Allowed
Acceptable Financing Cash, Conventional, Exchange
Listing Terms Cash, Conventional, Exchange
Special Listing Condition None
Read Less Info
Want to know what your home might be worth? Contact us for a FREE valuation!

Our team is ready to help you sell your home for the highest possible price ASAP
© 2024 Listings courtesy of Canopy MLS as distributed by MLS GRID. All Rights Reserved.
Bought with Wes Cleary • Team Cleary Real Estate Inc









