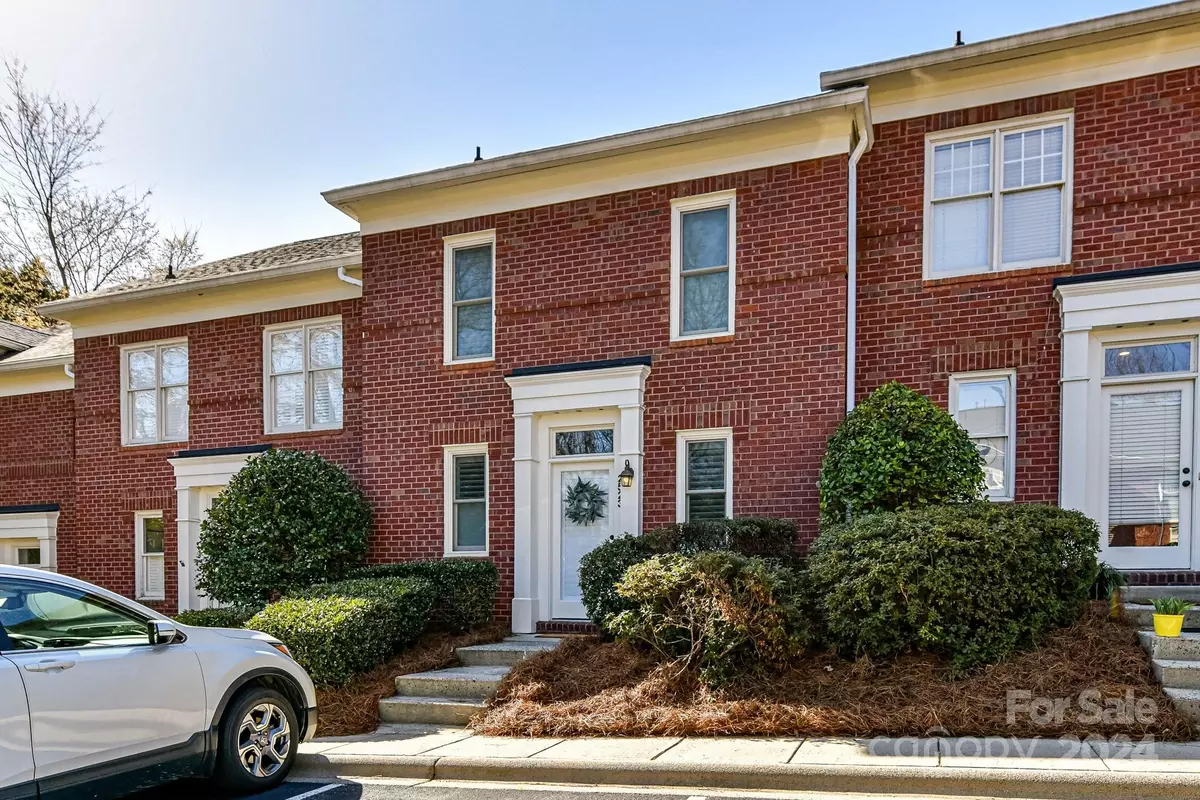$601,500
$595,000
1.1%For more information regarding the value of a property, please contact us for a free consultation.
3 Beds
3 Baths
1,344 SqFt
SOLD DATE : 03/22/2024
Key Details
Sold Price $601,500
Property Type Townhouse
Sub Type Townhouse
Listing Status Sold
Purchase Type For Sale
Square Footage 1,344 sqft
Price per Sqft $447
Subdivision Dilworth
MLS Listing ID 4112702
Sold Date 03/22/24
Style Traditional
Bedrooms 3
Full Baths 2
Half Baths 1
HOA Fees $285/mo
HOA Y/N 1
Abv Grd Liv Area 1,344
Year Built 1996
Lot Size 1,306 Sqft
Acres 0.03
Property Description
Welcome to Dilworth Heights. This is one of the few townhome communities offering a private outside living space, perfect for grilling, outdoor dining or just enjoying a glass of wine on your own patio. Updates to this unit include a new kitchen with new CC-tops, porcelain sink, stainless steel appliances, custom cabinets, under cabinet lighting and pendent lighting. All of the flooring has been updated with LVP and wood (NO carpet). In addition, new lighting has been added in the family room and hallway. New gorgeous surround tile around the fireplace. Custom shelving has been added to the family room. All of the baths have also been updated with new tile, cabinetry, CC-tops, lighting and fixtures. This townhome is virtually new and move-in ready. Don't miss this great opportunity to live in the Dilworth area, walking distance to so many terrific restaurants and Freedom Park.
Location
State NC
County Mecklenburg
Building/Complex Name Dilworth Heights
Zoning N2B
Interior
Interior Features Attic Stairs Pulldown
Heating Forced Air, Natural Gas
Cooling Central Air
Flooring Hardwood, Tile, Vinyl, Wood
Fireplaces Type Family Room
Fireplace true
Appliance Dishwasher, Disposal, Electric Range, Microwave, Plumbed For Ice Maker, Refrigerator
Exterior
Fence Back Yard, Privacy, Wood
Community Features Outdoor Pool
Utilities Available Cable Available, Electricity Connected, Gas
Roof Type Composition
Garage false
Building
Foundation Slab
Sewer Public Sewer
Water City
Architectural Style Traditional
Level or Stories Two
Structure Type Brick Partial,Fiber Cement,Wood
New Construction false
Schools
Elementary Schools Dilworth / Sedgefield
Middle Schools Sedgefield
High Schools Myers Park
Others
HOA Name William Douglas
Senior Community false
Restrictions Architectural Review
Acceptable Financing Cash, Conventional
Listing Terms Cash, Conventional
Special Listing Condition None
Read Less Info
Want to know what your home might be worth? Contact us for a FREE valuation!

Our team is ready to help you sell your home for the highest possible price ASAP
© 2025 Listings courtesy of Canopy MLS as distributed by MLS GRID. All Rights Reserved.
Bought with Catherine Houghland • Brandon Lawn Real Estate LLC








