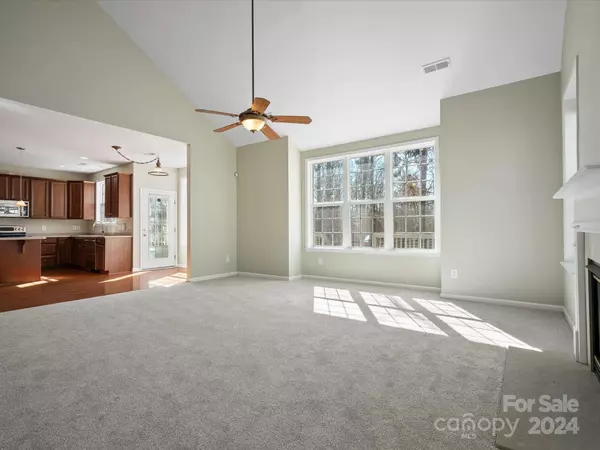$470,000
$495,000
5.1%For more information regarding the value of a property, please contact us for a free consultation.
4 Beds
3 Baths
3,097 SqFt
SOLD DATE : 03/26/2024
Key Details
Sold Price $470,000
Property Type Single Family Home
Sub Type Single Family Residence
Listing Status Sold
Purchase Type For Sale
Square Footage 3,097 sqft
Price per Sqft $151
Subdivision Riverbend
MLS Listing ID 4108249
Sold Date 03/26/24
Style Transitional
Bedrooms 4
Full Baths 2
Half Baths 1
Construction Status Completed
HOA Fees $56/ann
HOA Y/N 1
Abv Grd Liv Area 3,097
Year Built 2006
Lot Size 9,365 Sqft
Acres 0.215
Lot Dimensions 62x123x82x120
Property Description
Premier two-story home in popular Riverbend near beautiful Mountain Island Lake. Tea-sipping stone front porch. Interior new paint and carpet. Open and light filled floor plan. Hardwood flrs. Soaring ceilings. Downstairs office or playroom. Front and back stairs to second flr. Chef's kitchen overlooks huge BBQ party deck and lovely fenced backyard. Stainless kitch has large island, pantry, maple cabinets, home desk drop zone and solid surface counters Two-story great room with gas fireplace. Check out the expansive MBR retreat upstairs with it's own private get-a-way room and two spacious closets. The MBR full tile bathroom has a luxurious corner soaking tub and separate shower. Riverbend community has lots to offer including swimming club up the street from the home, playgrounds, and miles of walking areas. Type of friendly southern neighborhood where you'll see people enjoying the community common areas and playing. So many new resteaurants and shopping areas nearby. 10m to Uptown.
Location
State NC
County Mecklenburg
Building/Complex Name Riverbend
Zoning MX1
Interior
Interior Features Attic Stairs Pulldown
Heating Forced Air, Natural Gas
Cooling Ceiling Fan(s), Central Air, Electric
Flooring Carpet, Wood
Fireplaces Type Gas Log, Great Room
Appliance Dishwasher, Disposal, Electric Oven, Electric Range, Gas Water Heater, Microwave, Plumbed For Ice Maker
Exterior
Garage Spaces 2.0
Fence Back Yard, Fenced
Community Features Outdoor Pool, Picnic Area, Playground, Recreation Area, Sidewalks, Street Lights
Utilities Available Cable Connected, Electricity Connected, Underground Power Lines, Underground Utilities, Wired Internet Available
Roof Type Shingle
Garage true
Building
Foundation Slab
Builder Name Parker & Orleans Homebuilders
Sewer Public Sewer
Water City
Architectural Style Transitional
Level or Stories Two
Structure Type Stone,Vinyl
New Construction false
Construction Status Completed
Schools
Elementary Schools Mountain Island Lake Academy
Middle Schools Mountain Island Lake Academy
High Schools Hopewell
Others
HOA Name REAL MANAGE
Senior Community false
Restrictions Architectural Review,Other - See Remarks
Acceptable Financing Cash, Conventional, VA Loan
Listing Terms Cash, Conventional, VA Loan
Special Listing Condition Estate
Read Less Info
Want to know what your home might be worth? Contact us for a FREE valuation!

Our team is ready to help you sell your home for the highest possible price ASAP
© 2024 Listings courtesy of Canopy MLS as distributed by MLS GRID. All Rights Reserved.
Bought with Leska Gilbert • Keller Williams Premier









