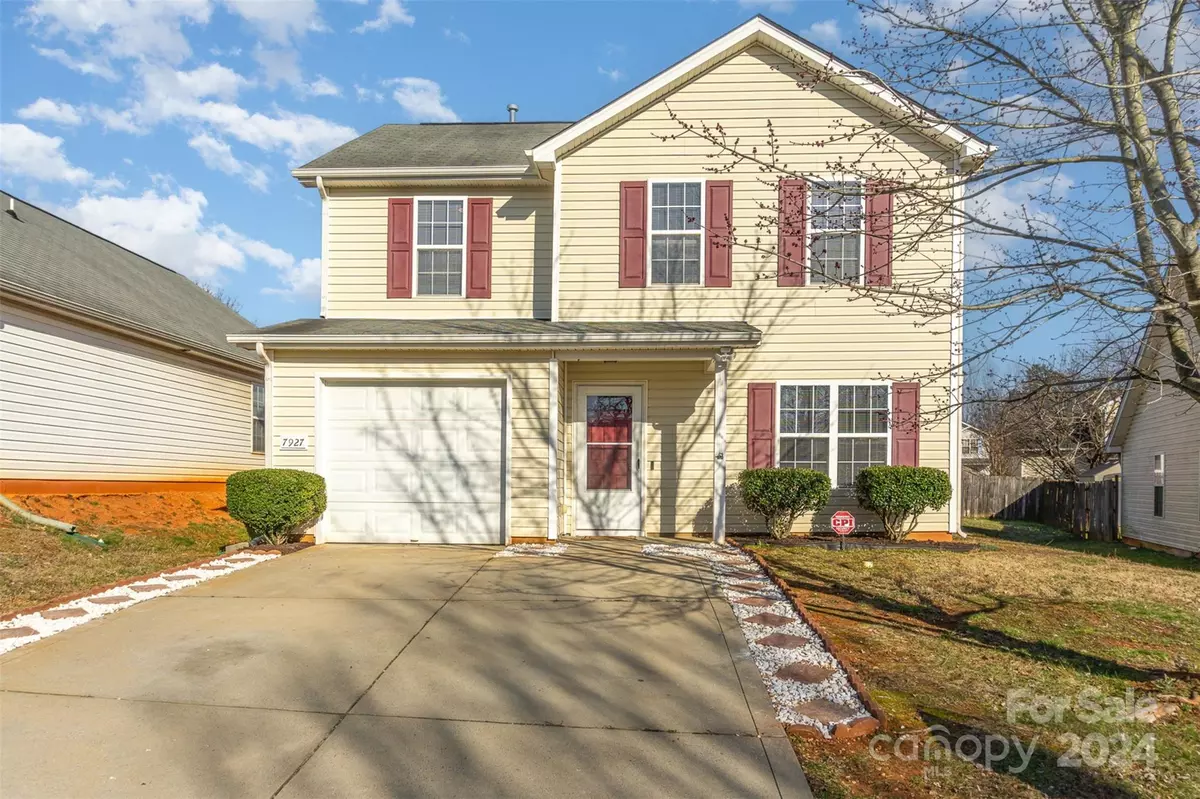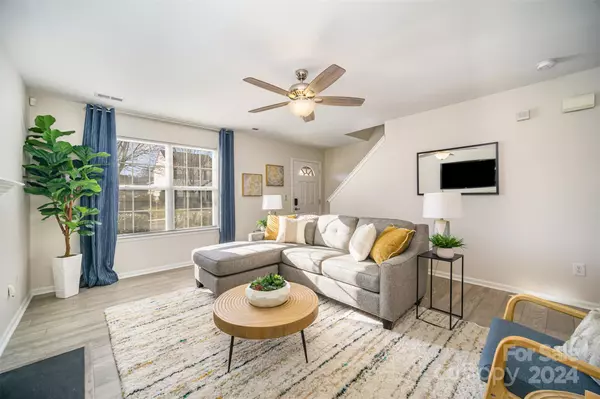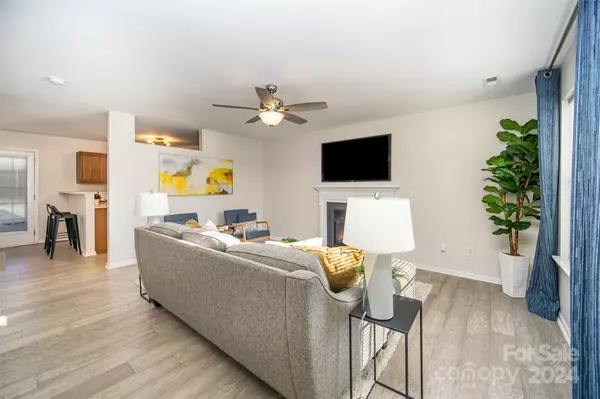$305,000
$300,000
1.7%For more information regarding the value of a property, please contact us for a free consultation.
3 Beds
3 Baths
1,503 SqFt
SOLD DATE : 03/28/2024
Key Details
Sold Price $305,000
Property Type Single Family Home
Sub Type Single Family Residence
Listing Status Sold
Purchase Type For Sale
Square Footage 1,503 sqft
Price per Sqft $202
Subdivision Hathaway Hills
MLS Listing ID 4110746
Sold Date 03/28/24
Bedrooms 3
Full Baths 2
Half Baths 1
HOA Fees $16/ann
HOA Y/N 1
Abv Grd Liv Area 1,503
Year Built 2007
Lot Size 5,227 Sqft
Acres 0.12
Lot Dimensions 10x33x40x108x30
Property Description
Fantastic move-in ready home ideally located just minutes to CLT airport, U.S. National White Water Center, & new River District with retail, dining, & outdoor recreation space. Wide driveway & low maintenance vinyl siding. Interior is open, bright, & neutral. Newer grey-toned engineered wood floors on main level & freshly painted interior. All new light fixtures & door hardware; modern brushed nickel throughout. Well-designed kitchen has lots of counter space, stainless steel appliances, & spacious pantry. Big downstairs laundry room with extra storage shelves. A “wow” sized primary suite; huge bedroom with vaulted ceilings, large walk-in closet, garden tub, & dual vanity sinks. Brand new upstairs carpeting. New HVAC unit in 2020. Small community with low HOA dues.
Location
State NC
County Mecklenburg
Zoning RMH
Interior
Interior Features Attic Stairs Pulldown, Breakfast Bar, Cable Prewire, Garden Tub, Open Floorplan, Pantry, Vaulted Ceiling(s), Walk-In Closet(s)
Heating Central, Natural Gas
Cooling Ceiling Fan(s), Central Air, Electric
Flooring Carpet, Linoleum, Hardwood
Fireplaces Type Gas, Gas Log, Great Room
Fireplace true
Appliance Dishwasher, Disposal, Electric Range, Microwave, Refrigerator
Exterior
Garage Spaces 1.0
Community Features Sidewalks, Street Lights
Utilities Available Cable Available, Electricity Connected, Gas, Satellite Internet Available, Wired Internet Available
Roof Type Composition
Garage true
Building
Foundation Slab
Sewer Public Sewer
Water City
Level or Stories Two
Structure Type Vinyl
New Construction false
Schools
Elementary Schools Berryhill
Middle Schools Berryhill
High Schools West Mecklenburg
Others
HOA Name Cedar Management Group
Senior Community false
Acceptable Financing Cash, Conventional, FHA, VA Loan
Listing Terms Cash, Conventional, FHA, VA Loan
Special Listing Condition None
Read Less Info
Want to know what your home might be worth? Contact us for a FREE valuation!

Our team is ready to help you sell your home for the highest possible price ASAP
© 2024 Listings courtesy of Canopy MLS as distributed by MLS GRID. All Rights Reserved.
Bought with Paula Evans • Evans Realty and Associates









