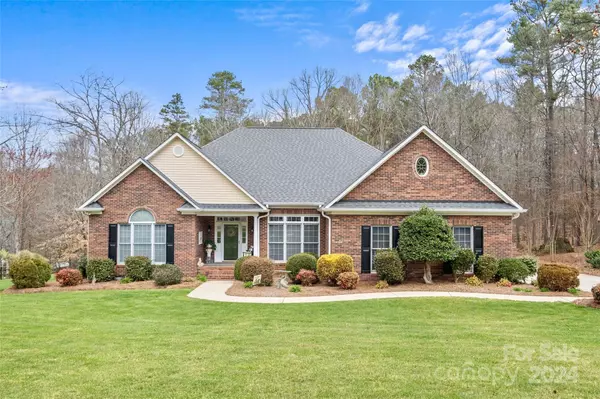$587,500
$579,900
1.3%For more information regarding the value of a property, please contact us for a free consultation.
3 Beds
2 Baths
2,749 SqFt
SOLD DATE : 04/04/2024
Key Details
Sold Price $587,500
Property Type Single Family Home
Sub Type Single Family Residence
Listing Status Sold
Purchase Type For Sale
Square Footage 2,749 sqft
Price per Sqft $213
Subdivision East Crestridge Estate
MLS Listing ID 4107348
Sold Date 04/04/24
Style Ranch
Bedrooms 3
Full Baths 2
Abv Grd Liv Area 2,749
Year Built 1997
Lot Size 0.920 Acres
Acres 0.92
Property Description
Beautiful home in a quiet, well established neighborhood just 5 minutes from historic downtown Concord. This cul-de-sac home gives any family a perfect blend between country living w/the closeness of Charlotte (County Taxes Only). It offers a open & spacious split floor plan, vaulted ceilings, laundry room, attached 2 car garage & other extras. 3 bedroom, 2 bath and off one of the bedrooms is a very large room that was meant to be a bathroom, but was built as a large craft room. This room could be that 3rd bathroom/walk-in closet or whatever you might need. It has a separate dining area for larger family gatherings & another multi-purpose room that could be a perfect office, play room or 4th bedroom. It sits on a well maintained almost acre lot that has 2,749 square feet of living space and is a must see! And did we mention spending your evenings relaxing in the back screened in-porch or outside on the deck with beautiful views of wildlife and nature! Don't Wait! This one won't last!
Location
State NC
County Cabarrus
Zoning AO
Rooms
Main Level Bedrooms 3
Interior
Interior Features Attic Stairs Pulldown, Cable Prewire, Central Vacuum, Garden Tub, Kitchen Island, Open Floorplan, Pantry, Split Bedroom, Storage, Vaulted Ceiling(s), Walk-In Closet(s)
Heating Heat Pump
Cooling Central Air
Flooring Carpet, Tile, Hardwood, Vinyl, Wood
Fireplaces Type Electric, Gas, Gas Log, Gas Unvented, Gas Vented, Great Room, Wood Burning
Fireplace true
Appliance Disposal, Dryer, Electric Range, Electric Water Heater, ENERGY STAR Qualified Dishwasher, ENERGY STAR Qualified Refrigerator, Exhaust Fan, Filtration System, Microwave, Plumbed For Ice Maker, Refrigerator, Self Cleaning Oven, Washer, Washer/Dryer, Water Softener
Exterior
Exterior Feature Storage, Other - See Remarks
Garage Spaces 2.0
Community Features Street Lights
Utilities Available Cable Available, Cable Connected, Electricity Connected, Phone Connected, Wired Internet Available
Roof Type Shingle
Garage true
Building
Lot Description Cleared, Cul-De-Sac, Sloped, Wooded
Foundation Crawl Space
Sewer Septic Installed
Water Well
Architectural Style Ranch
Level or Stories One
Structure Type Brick Full
New Construction false
Schools
Elementary Schools W.M. Irvin
Middle Schools Concord
High Schools Concord
Others
Senior Community false
Acceptable Financing Cash, Conventional, FHA, VA Loan
Listing Terms Cash, Conventional, FHA, VA Loan
Special Listing Condition Estate
Read Less Info
Want to know what your home might be worth? Contact us for a FREE valuation!

Our team is ready to help you sell your home for the highest possible price ASAP
© 2024 Listings courtesy of Canopy MLS as distributed by MLS GRID. All Rights Reserved.
Bought with Kelli Holt • Real Broker, LLC









