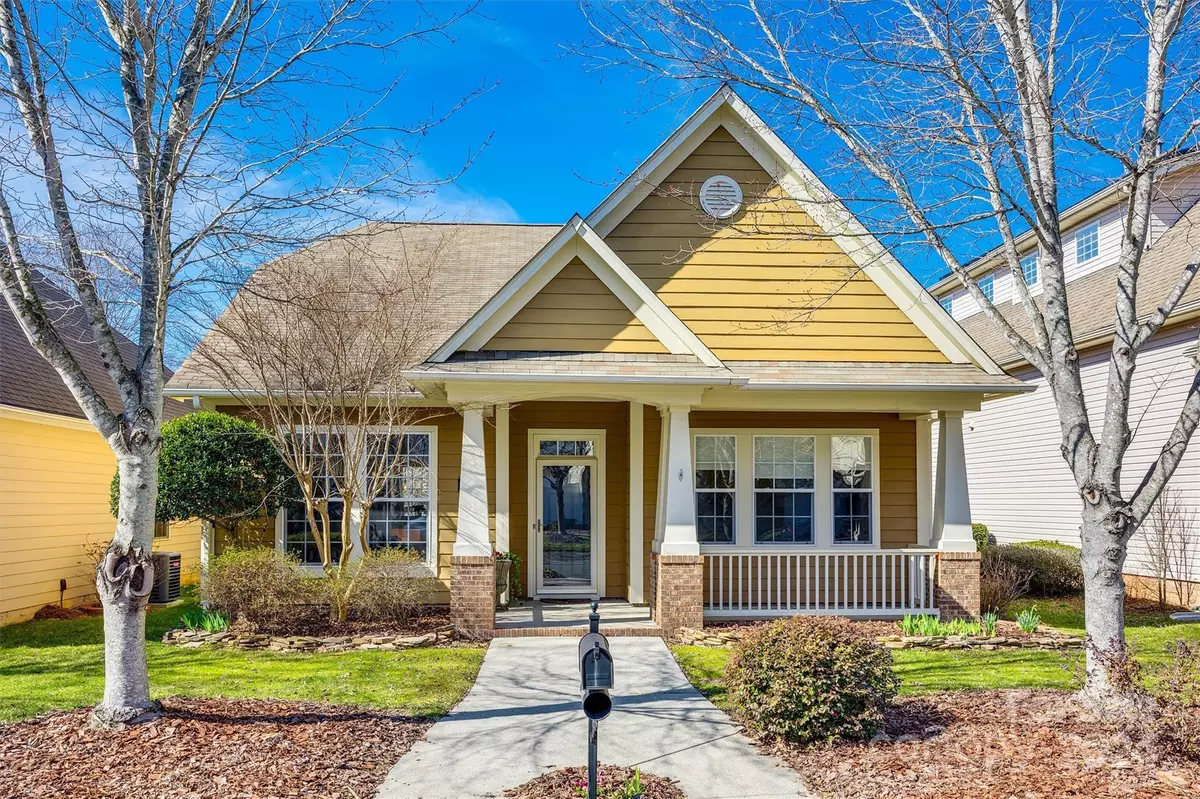$508,000
$515,000
1.4%For more information regarding the value of a property, please contact us for a free consultation.
3 Beds
2 Baths
2,153 SqFt
SOLD DATE : 04/08/2024
Key Details
Sold Price $508,000
Property Type Single Family Home
Sub Type Single Family Residence
Listing Status Sold
Purchase Type For Sale
Square Footage 2,153 sqft
Price per Sqft $235
Subdivision Chestnut Oaks
MLS Listing ID 4112065
Sold Date 04/08/24
Bedrooms 3
Full Baths 2
HOA Fees $51/qua
HOA Y/N 1
Abv Grd Liv Area 2,153
Year Built 2003
Lot Size 4,965 Sqft
Acres 0.114
Property Description
Move in Ready Home in Chestnut Oaks! 3 beds 2 Baths w/ Large Upstairs Bonus Room. Meticulously Clean! Nice and Usable Rocking Chair Front Porch. Formal Dining area. Hardwood Floors Throughout Main Living Area. Neutral Paint. Open Kitchen Living Room Concept with Bar Top and Breakfast Area. Living Room has lots of Natural Light and Gas Fireplace. Primary Bedroom is separated from secondary bedrooms. Large Primary Bath w/ dual vanities, Soaking Tub, Tiled Shower w/ Glass Surround, Tiled Floors, and Walk in Closet. Walk through covered breezeway to the attached Rear Garage. Main Street Parking in Front of Home and Private Alley for access to Garage. Home has a fenced yard space and patio where the seller has added landscaping to create a cozy and comfortable atmosphere. Come take a look and we feel you will be impressed!
Location
State NC
County Union
Zoning AT1
Rooms
Main Level Bedrooms 3
Interior
Heating Central, Natural Gas
Cooling Central Air, Heat Pump
Flooring Carpet, Tile, Wood
Fireplaces Type Gas, Gas Log, Living Room
Fireplace true
Appliance Dishwasher, Electric Range, Gas Water Heater, Microwave
Exterior
Garage Spaces 2.0
Fence Back Yard, Fenced
Utilities Available Cable Connected, Electricity Connected, Gas
Roof Type Shingle
Garage true
Building
Foundation Slab
Sewer Public Sewer
Water City
Level or Stories One and One Half
Structure Type Hardboard Siding
New Construction false
Schools
Elementary Schools Unspecified
Middle Schools Unspecified
High Schools Unspecified
Others
Senior Community false
Acceptable Financing Cash, Conventional, VA Loan
Listing Terms Cash, Conventional, VA Loan
Special Listing Condition None
Read Less Info
Want to know what your home might be worth? Contact us for a FREE valuation!

Our team is ready to help you sell your home for the highest possible price ASAP
© 2024 Listings courtesy of Canopy MLS as distributed by MLS GRID. All Rights Reserved.
Bought with Michelle Zawacki • Berkshire Hathaway HomeServices Carolinas Realty









