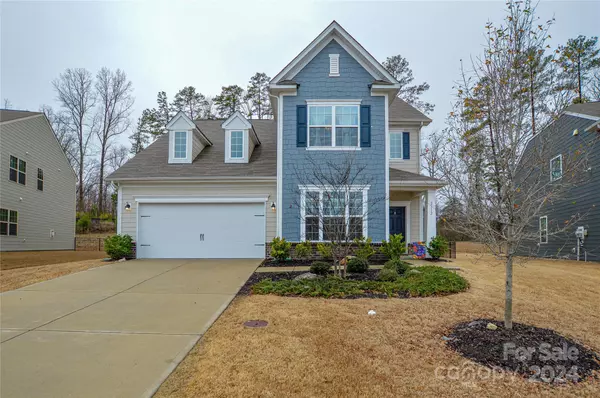$427,000
$426,900
For more information regarding the value of a property, please contact us for a free consultation.
3 Beds
3 Baths
2,188 SqFt
SOLD DATE : 04/08/2024
Key Details
Sold Price $427,000
Property Type Single Family Home
Sub Type Single Family Residence
Listing Status Sold
Purchase Type For Sale
Square Footage 2,188 sqft
Price per Sqft $195
Subdivision Killian Creek
MLS Listing ID 4113637
Sold Date 04/08/24
Bedrooms 3
Full Baths 2
Half Baths 1
Construction Status Completed
HOA Fees $78/qua
HOA Y/N 1
Abv Grd Liv Area 2,188
Year Built 2020
Lot Size 10,018 Sqft
Acres 0.23
Property Description
Welcome home to this beautiful 3 bedroom 2 and one-half bathroom 4-year-old home in a nice private setting in the community of Killian Creek in Denver. The home is set with a fenced-in yard, ready for your backyard plans to enjoy the beautiful Carolina evenings. Inside you will find an open floor plan, as well as a room you could use to meditate, a quiet space, or a home office. The kitchen has stainless steel appliances and quartz countertops. Upstairs you will find three lovely rooms, a spacious laundry room, a full second bathroom with dual sinks, as well as a spacious main bedroom, dual sinks in the main bathroom, a separate tub, and a larger shower, which leads you to a large walk-in closet.
Location
State NC
County Lincoln
Zoning PD-R
Interior
Interior Features Attic Stairs Pulldown, Kitchen Island, Open Floorplan, Pantry
Heating Forced Air
Cooling Ceiling Fan(s), Central Air
Flooring Carpet, Laminate, Tile
Fireplaces Type Family Room, Gas
Fireplace true
Appliance Dishwasher, Disposal, Electric Water Heater, Exhaust Fan, Gas Cooktop, Microwave, Self Cleaning Oven
Exterior
Garage Spaces 2.0
Fence Back Yard, Fenced
Utilities Available Cable Available, Cable Connected
Waterfront Description None
Roof Type Shingle
Garage true
Building
Lot Description Level
Foundation Slab
Builder Name Lennar
Sewer Public Sewer
Water City
Level or Stories Two
Structure Type Hardboard Siding,Other - See Remarks
New Construction false
Construction Status Completed
Schools
Elementary Schools St. James
Middle Schools East Lincoln
High Schools East Lincoln
Others
HOA Name Braesel
Senior Community false
Restrictions Architectural Review
Acceptable Financing Cash, Conventional, FHA, VA Loan
Horse Property None
Listing Terms Cash, Conventional, FHA, VA Loan
Special Listing Condition None
Read Less Info
Want to know what your home might be worth? Contact us for a FREE valuation!

Our team is ready to help you sell your home for the highest possible price ASAP
© 2024 Listings courtesy of Canopy MLS as distributed by MLS GRID. All Rights Reserved.
Bought with Ashley Parks • RE/MAX Crossroads









