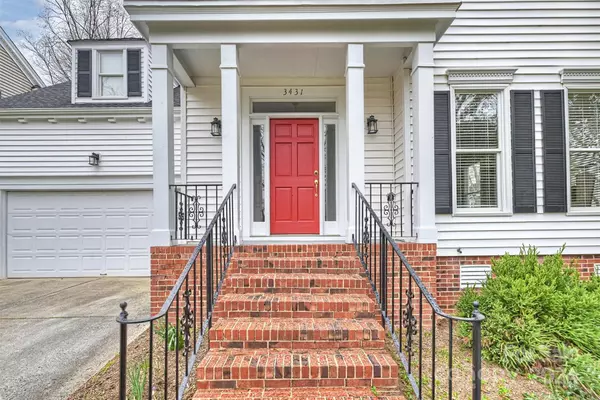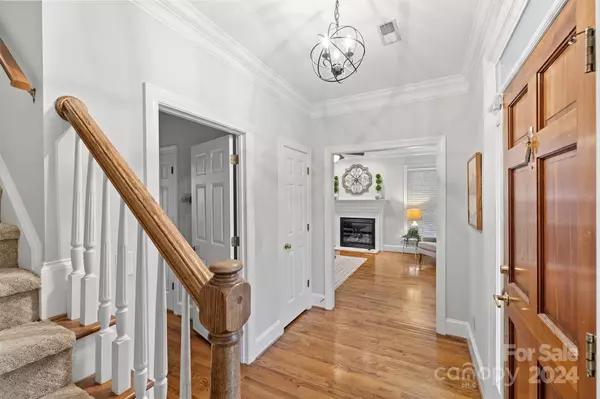$897,800
$859,888
4.4%For more information regarding the value of a property, please contact us for a free consultation.
3 Beds
3 Baths
1,804 SqFt
SOLD DATE : 04/08/2024
Key Details
Sold Price $897,800
Property Type Single Family Home
Sub Type Single Family Residence
Listing Status Sold
Purchase Type For Sale
Square Footage 1,804 sqft
Price per Sqft $497
Subdivision Selwyn Farms
MLS Listing ID 4116900
Sold Date 04/08/24
Bedrooms 3
Full Baths 2
Half Baths 1
Abv Grd Liv Area 1,804
Year Built 1991
Lot Size 7,405 Sqft
Acres 0.17
Lot Dimensions 73x115x58x113
Property Description
Welcome to your slice of paradise in Selwyn Farms! This stunning residence boasts gleaming hardwoods and crown moulding on the 1st floor, and fresh paint both up and down. The open-concept living area offers a seamless flow for relaxation and entertaining. Indulge your inner chef in the beautiful new kitchen featuring custom floor-to-ceiling cabinets, a stylish tile backsplash, and a commercial-style range & hood. Retreat upstairs to find 9' ceilings throughout, with a cathedral ceiling adorning the primary bedroom. Pamper yourself in the spa-like en suite bath, complete with a custom double-bowl vanity and a luxurious glass-enclosed shower. Step outside to your own private oasis, featuring a generous composite deck overlooking the meticulously landscaped yard. Adjacent to the deck, a charming paver patio provides additional space for outdoor enjoyment. Don't miss this opportunity to experience luxury living at its finest - schedule a showing today and make this your forever home!
Location
State NC
County Mecklenburg
Zoning R20MF
Interior
Interior Features Attic Other, Attic Walk In, Cathedral Ceiling(s), Kitchen Island, Open Floorplan, Walk-In Closet(s)
Heating Central, Forced Air, Natural Gas
Cooling Ceiling Fan(s), Central Air
Flooring Carpet, Tile, Wood
Fireplaces Type Gas, Gas Log, Living Room
Appliance Convection Oven, Dishwasher, Disposal, Dryer, Plumbed For Ice Maker, Refrigerator, Self Cleaning Oven, Washer, Washer/Dryer
Exterior
Garage Spaces 2.0
Fence Back Yard
Community Features Picnic Area, Recreation Area, Sidewalks, Tennis Court(s)
Roof Type Shingle
Garage true
Building
Foundation Crawl Space
Sewer Public Sewer
Water City
Level or Stories Two
Structure Type Vinyl
New Construction false
Schools
Elementary Schools Dilworth
Middle Schools Sedgefield
High Schools Myers Park
Others
Senior Community false
Acceptable Financing Cash, Conventional, VA Loan
Listing Terms Cash, Conventional, VA Loan
Special Listing Condition None
Read Less Info
Want to know what your home might be worth? Contact us for a FREE valuation!

Our team is ready to help you sell your home for the highest possible price ASAP
© 2025 Listings courtesy of Canopy MLS as distributed by MLS GRID. All Rights Reserved.
Bought with Cathy Miller • Coldwell Banker Realty








