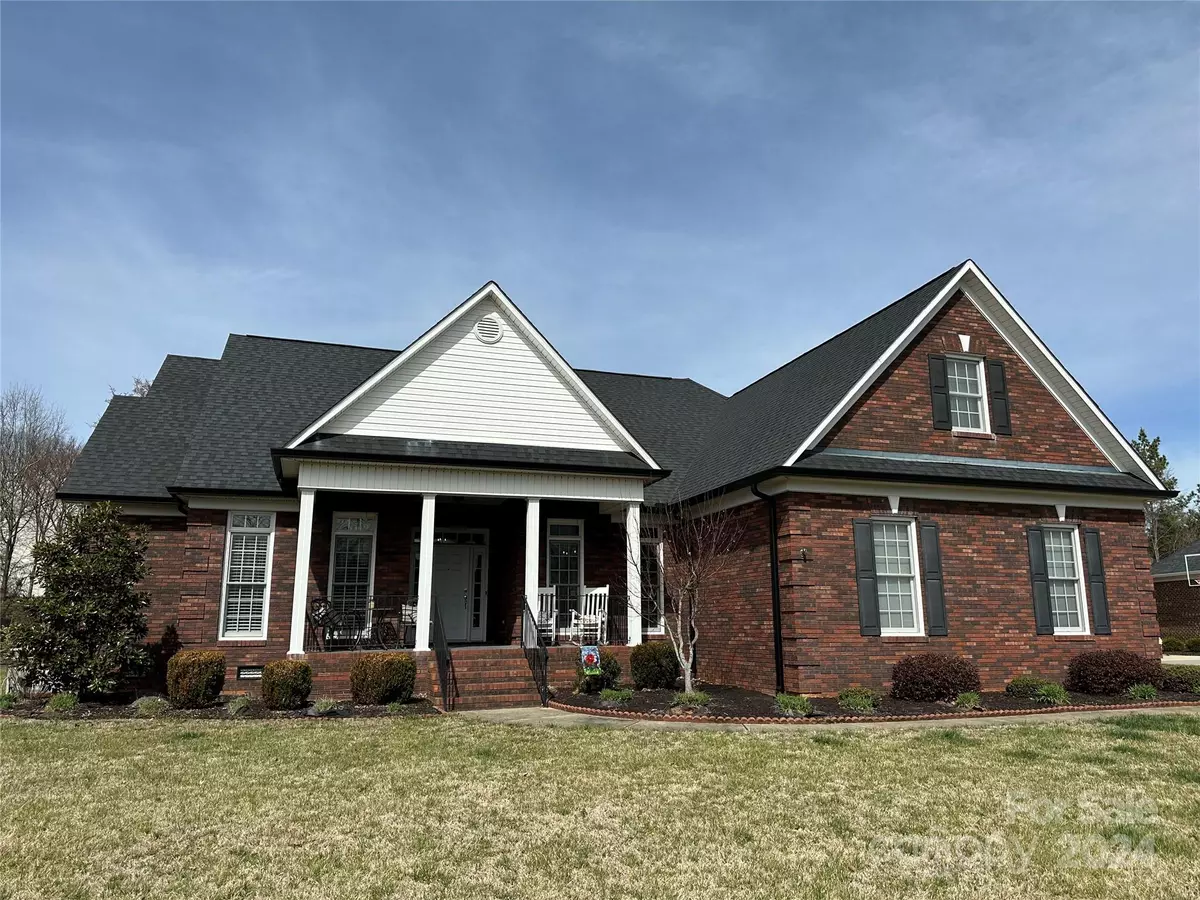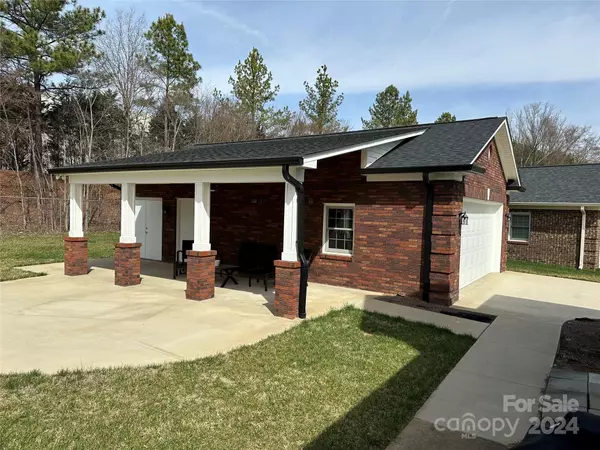$695,000
$695,000
For more information regarding the value of a property, please contact us for a free consultation.
4 Beds
4 Baths
2,903 SqFt
SOLD DATE : 04/08/2024
Key Details
Sold Price $695,000
Property Type Single Family Home
Sub Type Single Family Residence
Listing Status Sold
Purchase Type For Sale
Square Footage 2,903 sqft
Price per Sqft $239
Subdivision Stallings Farm
MLS Listing ID 4114094
Sold Date 04/08/24
Style Transitional
Bedrooms 4
Full Baths 3
Half Baths 1
Abv Grd Liv Area 2,903
Year Built 2003
Lot Size 0.439 Acres
Acres 0.439
Lot Dimensions 126x152 per gis
Property Description
!!! ALL BRICK 4 BEDROOM + BONUS ROOM, 4 FULL BATHS + 1/2 BATH FOR COMPANY LOCATED IN HARRISBURG !!! Split Bedroom Design / In home Office / Large Great Room with FP / Big QUARTZ Kitchen + Dining area / Separate Dining Room / HUGE Master bedroom + Private Bath & Walk-in closet / Upstairs Bonus Room + 4th Bedroom & 3rd Full Bath + Walk-in attic / Oversized = 912 sq ft DETACHED 2-Car Garage that has Finished interior with HEAT & AIR CONDITIONING + 4th Bath with Full TILE Shower / Replaced Main level Gas heat & A/c Unit (Gaspac) 2015 / Upstairs Heat Pump 2016. Large level concrete driveway leads to side-load 2-car garage + HUGE Oversized 912 sq ft Finished, heated & cooled 2-Car Garage / Shop. *** Multiple offers received ***
Location
State NC
County Cabarrus
Zoning RL
Rooms
Main Level Bedrooms 3
Interior
Interior Features Attic Walk In, Cable Prewire, Entrance Foyer, Garden Tub, Open Floorplan, Pantry, Split Bedroom, Tray Ceiling(s), Walk-In Closet(s)
Heating Central, Forced Air, Natural Gas
Cooling Ceiling Fan(s), Central Air, Heat Pump
Flooring Carpet, Tile, Wood
Fireplaces Type Great Room
Fireplace true
Appliance Dishwasher, Disposal, Exhaust Fan, Gas Range, Gas Water Heater, Microwave, Plumbed For Ice Maker
Exterior
Garage Spaces 4.0
Utilities Available Electricity Connected, Gas, Underground Utilities
Roof Type Shingle
Garage true
Building
Lot Description Cleared, Level
Foundation Crawl Space
Builder Name VEB Custom Homes
Sewer Public Sewer
Water City
Architectural Style Transitional
Level or Stories 1 Story/F.R.O.G.
Structure Type Brick Full
New Construction false
Schools
Elementary Schools Harrisburg
Middle Schools Hickory Ridge
High Schools Hickory Ridge
Others
Senior Community false
Restrictions Subdivision
Acceptable Financing Cash, Conventional, FHA, Nonconforming Loan, VA Loan
Listing Terms Cash, Conventional, FHA, Nonconforming Loan, VA Loan
Special Listing Condition None
Read Less Info
Want to know what your home might be worth? Contact us for a FREE valuation!

Our team is ready to help you sell your home for the highest possible price ASAP
© 2024 Listings courtesy of Canopy MLS as distributed by MLS GRID. All Rights Reserved.
Bought with Christine Jalynski • Lantern Realty & Development, LLC









