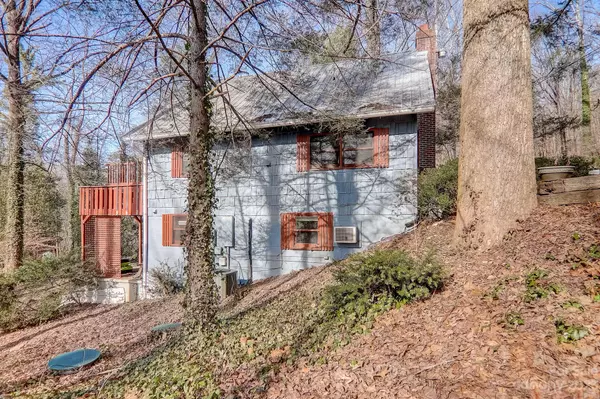$399,000
$425,000
6.1%For more information regarding the value of a property, please contact us for a free consultation.
3 Beds
3 Baths
1,950 SqFt
SOLD DATE : 04/12/2024
Key Details
Sold Price $399,000
Property Type Single Family Home
Sub Type Single Family Residence
Listing Status Sold
Purchase Type For Sale
Square Footage 1,950 sqft
Price per Sqft $204
Subdivision Rumbling Bald On Lake Lure
MLS Listing ID 4102666
Sold Date 04/12/24
Style A-Frame,Arts and Crafts
Bedrooms 3
Full Baths 3
HOA Fees $354/ann
HOA Y/N 1
Abv Grd Liv Area 1,170
Year Built 1973
Lot Size 10,018 Sqft
Acres 0.23
Property Description
Absolutely adorable home w/ lower level apartment. Excellent investment opportunity for use as primary residence or 2nd home. Property offers ample parking, mtn views, decking to enjoy outdoor dining/entertaining. Currently used as vacation rental w/ owners using property a good portion of the time. "Chalet Away" Sold fully furnished. Upper unit offers 2 bedrooms, nice kitchen, woodburning fireplace with stove insert, spacious living room. Fireplaces in both units as well as individual laundry access. Lower apt offering large kitchen, full bath w/ stackable laundry unit & bedroom with French doors . Recent improvements include fresh exterior paint and deck stain, new roof April 2020, new HVAC upper levels and mini splits lower apartment less than 2 yrs old. 2 bedroom septic Rumbling Bald amenities include 2 championship golf courses, Indoor/outdoor pools, tennis & pickleball courts, walking trails, private beach on lake, Community boat ramp. Underground utilities, fiber optic internet.
Location
State NC
County Rutherford
Zoning R3
Rooms
Basement Apartment
Interior
Interior Features Breakfast Bar
Heating Ductless, Heat Pump
Cooling Ductless, Heat Pump
Flooring Vinyl
Fireplaces Type Bonus Room, Living Room, Wood Burning
Fireplace true
Appliance Dishwasher, Electric Oven, Electric Range, Microwave, Refrigerator, Washer/Dryer
Exterior
Community Features Clubhouse, Dog Park, Fitness Center, Golf, Hot Tub, Indoor Pool, Lake Access, Outdoor Pool, Picnic Area, Playground, Putting Green, Recreation Area, RV/Boat Storage, Tennis Court(s), Walking Trails
Utilities Available Cable Connected, Fiber Optics
Waterfront Description Beach - Public,Boat Ramp – Community,Paddlesport Launch Site - Community
View Long Range, Mountain(s)
Roof Type Shingle
Garage false
Building
Lot Description Rolling Slope, Wooded, Views
Foundation Basement
Sewer Septic Installed
Water Community Well, Public
Architectural Style A-Frame, Arts and Crafts
Level or Stories Two and a Half
Structure Type Cedar Shake
New Construction false
Schools
Elementary Schools Unspecified
Middle Schools Unspecified
High Schools Unspecified
Others
Senior Community false
Restrictions Building,Modular Allowed,Subdivision
Acceptable Financing Cash, Conventional, FHA, VA Loan
Listing Terms Cash, Conventional, FHA, VA Loan
Special Listing Condition None
Read Less Info
Want to know what your home might be worth? Contact us for a FREE valuation!

Our team is ready to help you sell your home for the highest possible price ASAP
© 2024 Listings courtesy of Canopy MLS as distributed by MLS GRID. All Rights Reserved.
Bought with Sandra Messer • Dwell Realty Group









