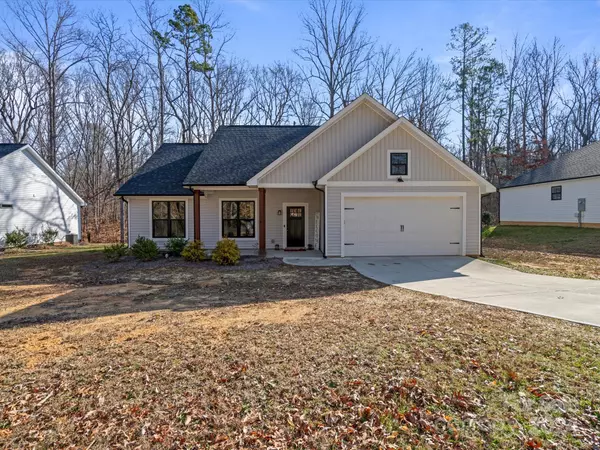$292,500
$300,000
2.5%For more information regarding the value of a property, please contact us for a free consultation.
3 Beds
2 Baths
1,543 SqFt
SOLD DATE : 04/15/2024
Key Details
Sold Price $292,500
Property Type Single Family Home
Sub Type Single Family Residence
Listing Status Sold
Purchase Type For Sale
Square Footage 1,543 sqft
Price per Sqft $189
MLS Listing ID 4106846
Sold Date 04/15/24
Bedrooms 3
Full Baths 2
Abv Grd Liv Area 1,543
Year Built 2021
Lot Size 0.390 Acres
Acres 0.39
Property Description
This residence is ideally located just minutes from downtown Cherryville. This 3-bed, 2-bath gem offers over 1,500 sq ft of modern living space, designed with a charming farmhouse aesthetic.The home features soaring 9ft ceilings, elegant quartz countertops, and an abundance of cabinet space. Its open floor plan seamlessly connects the living area with the kitchen, highlighted by a central island and deep sink. The kitchen is further enhanced by a stylish tile backsplash and stainless steel appliances. .A custom-built coffee bar adds a unique touch to the space, creating a cozy nook for your morning routine. The primary bedroom is a true retreat, complete with trey ceilings, a spacious walk-in closet, and an en-suite bathroom that includes a tiled walk-in shower, dual vanities, and tile flooring.Step outside to a fully fenced backyard, ideal for privacy and outdoor activities, complemented by a concrete patio. Additionally, the home features a convenient 2-car attached garage.
Location
State NC
County Gaston
Zoning R1
Rooms
Main Level Bedrooms 3
Interior
Heating Heat Pump
Cooling Central Air
Flooring Carpet, Vinyl
Fireplace false
Appliance Dishwasher, Electric Oven, Microwave
Exterior
Garage Spaces 2.0
Fence Back Yard, Fenced, Full
Community Features None
Waterfront Description None
Roof Type Shingle
Garage true
Building
Foundation Slab
Sewer Public Sewer
Water City
Level or Stories One
Structure Type Vinyl
New Construction false
Schools
Elementary Schools Unspecified
Middle Schools Unspecified
High Schools Unspecified
Others
Senior Community false
Acceptable Financing Cash, FHA, USDA Loan, VA Loan
Listing Terms Cash, FHA, USDA Loan, VA Loan
Special Listing Condition None
Read Less Info
Want to know what your home might be worth? Contact us for a FREE valuation!

Our team is ready to help you sell your home for the highest possible price ASAP
© 2025 Listings courtesy of Canopy MLS as distributed by MLS GRID. All Rights Reserved.
Bought with Kim Beam • The Agency Real Estate Group








