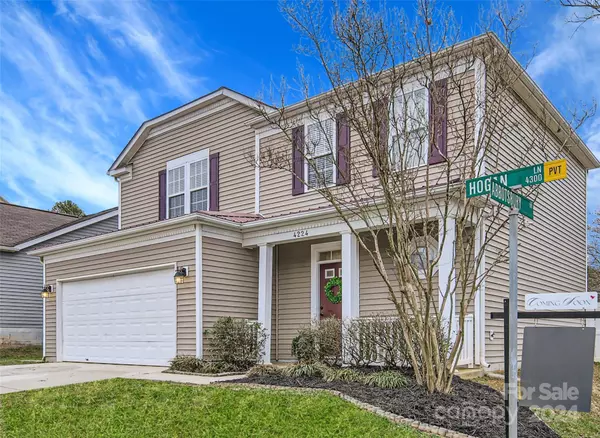$359,000
$359,000
For more information regarding the value of a property, please contact us for a free consultation.
3 Beds
3 Baths
1,662 SqFt
SOLD DATE : 04/16/2024
Key Details
Sold Price $359,000
Property Type Single Family Home
Sub Type Single Family Residence
Listing Status Sold
Purchase Type For Sale
Square Footage 1,662 sqft
Price per Sqft $216
Subdivision Arlington
MLS Listing ID 4106385
Sold Date 04/16/24
Style Traditional
Bedrooms 3
Full Baths 2
Half Baths 1
Construction Status Completed
HOA Fees $73/qua
HOA Y/N 1
Abv Grd Liv Area 1,662
Year Built 2004
Lot Size 3,484 Sqft
Acres 0.08
Lot Dimensions 51x64x51x65
Property Description
Seller wants to move this quickly, so we are reducing price. Back on Market due to buyer financing issues = another chance to see this lovely 3 Bedroom home with a 2-car garage. Home is conveniently located in Indian Land, close to Ballantyne, Fort Mill, shopping, and dining. Come take a look at this inviting home with a covered front porch, laminate floors on the main, and in all the bedrooms on upper level. The primary bedroom suite has a large walk-in closet, ensuite bath with double sinks, a shower, and a deep soaking tub. Seller has taken great care of the home, and she is all shined up and ready for you to move right in! It's so hard to find a home this nice for this price, so be sure to add this one to your list. Right outside the patio doors is a private backyard patio, a grassy area, and a freshly stained deck, all ready for your summer activities! AC is brand new, too, and warranty can be put in new owner's name. Refrigerator, washer, and dryer to convey with the property.
Location
State SC
County Lancaster
Zoning PDD
Interior
Interior Features Entrance Foyer, Open Floorplan
Heating Forced Air, Natural Gas
Cooling Central Air
Appliance Dishwasher, Disposal, Dryer, Electric Oven, Electric Range, Gas Water Heater, Refrigerator, Washer, Washer/Dryer
Exterior
Garage Spaces 2.0
Fence Back Yard, Privacy
Community Features Clubhouse, Outdoor Pool
Utilities Available Cable Available
Garage true
Building
Lot Description Corner Lot
Foundation Slab
Sewer County Sewer
Water County Water
Architectural Style Traditional
Level or Stories Two
Structure Type Vinyl
New Construction false
Construction Status Completed
Schools
Elementary Schools Harrisburg
Middle Schools Indian Land
High Schools Indian Land
Others
HOA Name CAMS
Senior Community false
Restrictions Architectural Review
Acceptable Financing Cash, Conventional, Exchange, FHA
Listing Terms Cash, Conventional, Exchange, FHA
Special Listing Condition None
Read Less Info
Want to know what your home might be worth? Contact us for a FREE valuation!

Our team is ready to help you sell your home for the highest possible price ASAP
© 2025 Listings courtesy of Canopy MLS as distributed by MLS GRID. All Rights Reserved.
Bought with Brian Sanchez • JET Realty Carolinas








