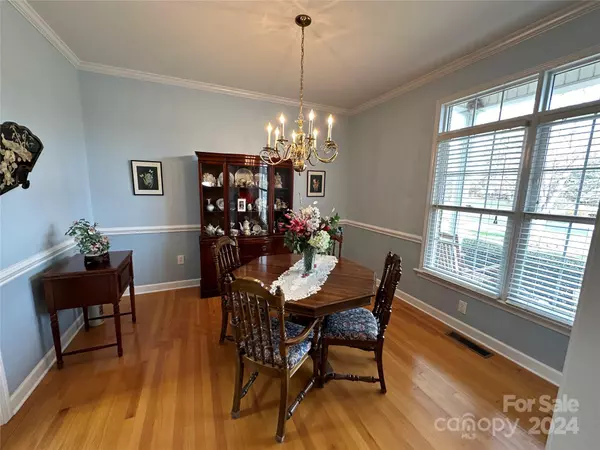$490,000
$489,500
0.1%For more information regarding the value of a property, please contact us for a free consultation.
3 Beds
2 Baths
2,302 SqFt
SOLD DATE : 04/16/2024
Key Details
Sold Price $490,000
Property Type Single Family Home
Sub Type Single Family Residence
Listing Status Sold
Purchase Type For Sale
Square Footage 2,302 sqft
Price per Sqft $212
Subdivision Stallings Farm
MLS Listing ID 4114093
Sold Date 04/16/24
Style Transitional
Bedrooms 3
Full Baths 2
Abv Grd Liv Area 2,302
Year Built 1999
Lot Size 0.424 Acres
Acres 0.424
Lot Dimensions 90x204 per Claris
Property Description
HARRISBURG ALL BRICK HOME WITH SPLIT BEDROOM DESIGN ONE OWNER HOME SITUATED ON LARGE LEVEL YARD & LEVEL DRIVEWAY TO SIDE-LOAD 2-CAR GARAGE / BIG GREAT ROOM WITH FP AND FRENCH DOORS TO COVERED REAR PATIO OVERLOOKING FENCED BACKYARD / BIG KITCHEN WITH CUSTOM TILE COUNTERTOPS OVERLOOKING LARGE DINING AREA + SEPARATE DINING ROOM / BIG MASTER BEDROOM WITH PRIVATE BATH WITH LARGE TUB AND SEPARATE SHOWER + WALK-IN CLOSET / FINISHED SIDE-LOAD 2-CAR GARAGE + ENTRY TO FINISHED HEATED & COOLED WITH SEPARATE UNIT BONUS ROOM / New roof 2020 / Fresh interior paint 2023 / Comfort level water closets 2022 / Updated Gutters with gutter guards / HVAC 2016 / New front door & shutters 2023 / Harrisburg & Hickory Ridge Schools #1
Location
State NC
County Cabarrus
Zoning RL
Rooms
Main Level Bedrooms 3
Interior
Interior Features Cable Prewire, Garden Tub, Open Floorplan, Pantry, Split Bedroom, Tray Ceiling(s), Walk-In Closet(s)
Heating Central, Heat Pump, Natural Gas
Cooling Ceiling Fan(s), Central Air
Flooring Carpet, Wood
Fireplaces Type Gas, Gas Log, Great Room
Fireplace true
Appliance Dishwasher, Disposal, Electric Range, Exhaust Fan, Microwave, Plumbed For Ice Maker
Exterior
Garage Spaces 2.0
Fence Back Yard
Utilities Available Electricity Connected, Gas, Underground Utilities
Roof Type Shingle
Garage true
Building
Lot Description Cleared, Level
Foundation Crawl Space
Builder Name VEB Custom Homes
Sewer Public Sewer
Water City
Architectural Style Transitional
Level or Stories 1 Story/F.R.O.G.
Structure Type Brick Full
New Construction false
Schools
Elementary Schools Harrisburg
Middle Schools Hickory Ridge
High Schools Hickory Ridge
Others
Senior Community false
Restrictions Subdivision
Acceptable Financing Cash, Conventional, FHA, NC Bond, Nonconforming Loan, VA Loan
Listing Terms Cash, Conventional, FHA, NC Bond, Nonconforming Loan, VA Loan
Special Listing Condition None
Read Less Info
Want to know what your home might be worth? Contact us for a FREE valuation!

Our team is ready to help you sell your home for the highest possible price ASAP
© 2024 Listings courtesy of Canopy MLS as distributed by MLS GRID. All Rights Reserved.
Bought with Eldo Paul • KJ Realty LLC









