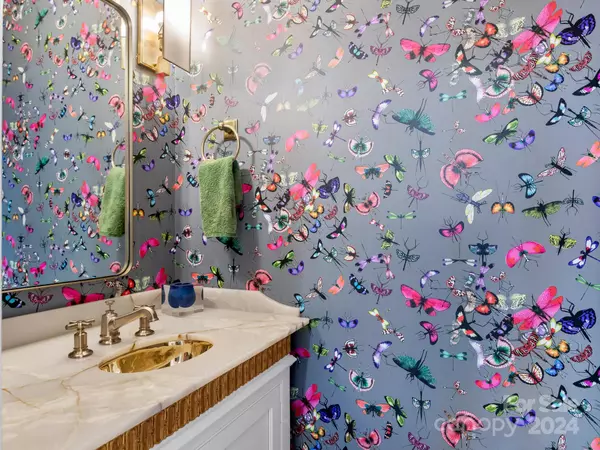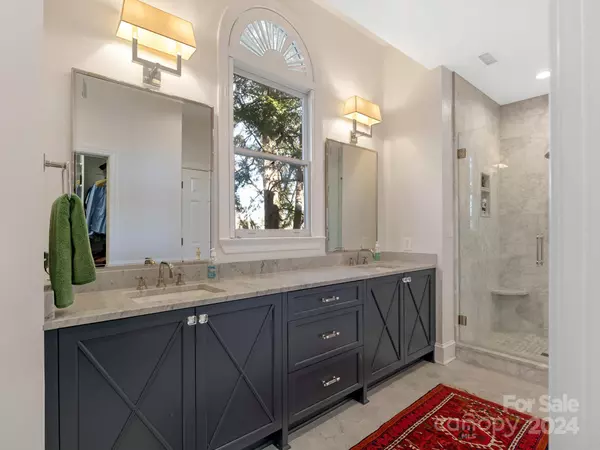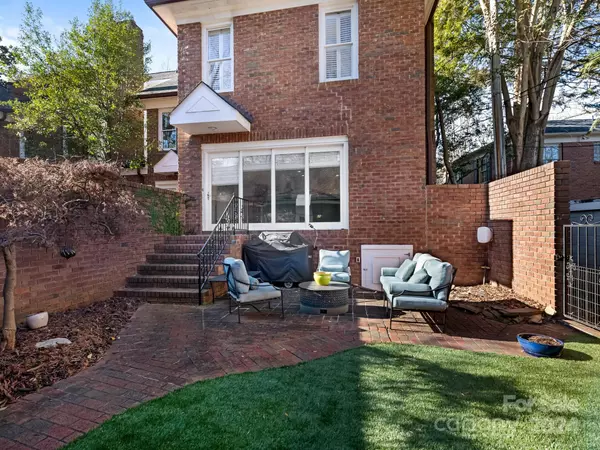$1,200,000
$1,249,000
3.9%For more information regarding the value of a property, please contact us for a free consultation.
3 Beds
3 Baths
2,145 SqFt
SOLD DATE : 04/19/2024
Key Details
Sold Price $1,200,000
Property Type Condo
Sub Type Condominium
Listing Status Sold
Purchase Type For Sale
Square Footage 2,145 sqft
Price per Sqft $559
Subdivision Dilworth
MLS Listing ID 4107230
Sold Date 04/19/24
Style Traditional
Bedrooms 3
Full Baths 2
Half Baths 1
HOA Fees $300/mo
HOA Y/N 1
Abv Grd Liv Area 2,145
Year Built 1990
Property Description
Lovely renovated end unit in the heart of Dilworth. Around the corner from Latta Park and the conveniences of shops & restaurants. Newly remodeled kitchen w/ Sub-Zero refrigerator, Wolf convection steam oven, Brizo touchless faucet, Thermador gas range/oven. Quartzite countertops and backsplash, Cabico custom hood, Emtek hardware & hot water dispenser. This 3 bedroom, 2.5 condominium has high ceilings, crown molding & designer finishes. The main floor has 2 sitting areas, front living room & dining area & family room open to the kitchen. The back patio has been turfed & offers privacy for your outdoor living area. Detached garage behind patio. Upstairs are 2 nice sized secondary bedrooms w/ a shared bath & a large primary suite. The primary bath has Cabico custom cabinets, Rohl faucets, marble throughout & free standing soaker tub.There are fixed stairs that lead to a 3rd level w/ 290 sq feet of storage for future expansion. Visual Comfort lighting, Emtek crystal door knobs & hardware.
Location
State NC
County Mecklenburg
Zoning N2-B
Interior
Interior Features Attic Stairs Fixed
Heating Electric, Forced Air, Heat Pump, Natural Gas
Cooling Central Air
Flooring Carpet, Tile, Wood
Fireplaces Type Family Room
Fireplace true
Appliance Convection Oven, Dishwasher, Disposal, Gas Oven, Gas Range, Refrigerator, Tankless Water Heater, Washer/Dryer
Exterior
Garage Spaces 2.0
Fence Back Yard
Roof Type Shingle
Garage true
Building
Lot Description End Unit
Foundation Crawl Space
Sewer Public Sewer
Water City
Architectural Style Traditional
Level or Stories Two
Structure Type Brick Full
New Construction false
Schools
Elementary Schools Dilworth Latta Campus/Dilworth Sedgefield Campus
Middle Schools Sedgefield
High Schools Myers Park
Others
HOA Name Dilworth Rd West Condo Association
Senior Community false
Acceptable Financing Cash, Conventional
Listing Terms Cash, Conventional
Special Listing Condition None
Read Less Info
Want to know what your home might be worth? Contact us for a FREE valuation!

Our team is ready to help you sell your home for the highest possible price ASAP
© 2024 Listings courtesy of Canopy MLS as distributed by MLS GRID. All Rights Reserved.
Bought with Stevee Baskerville • Helen Adams Realty









