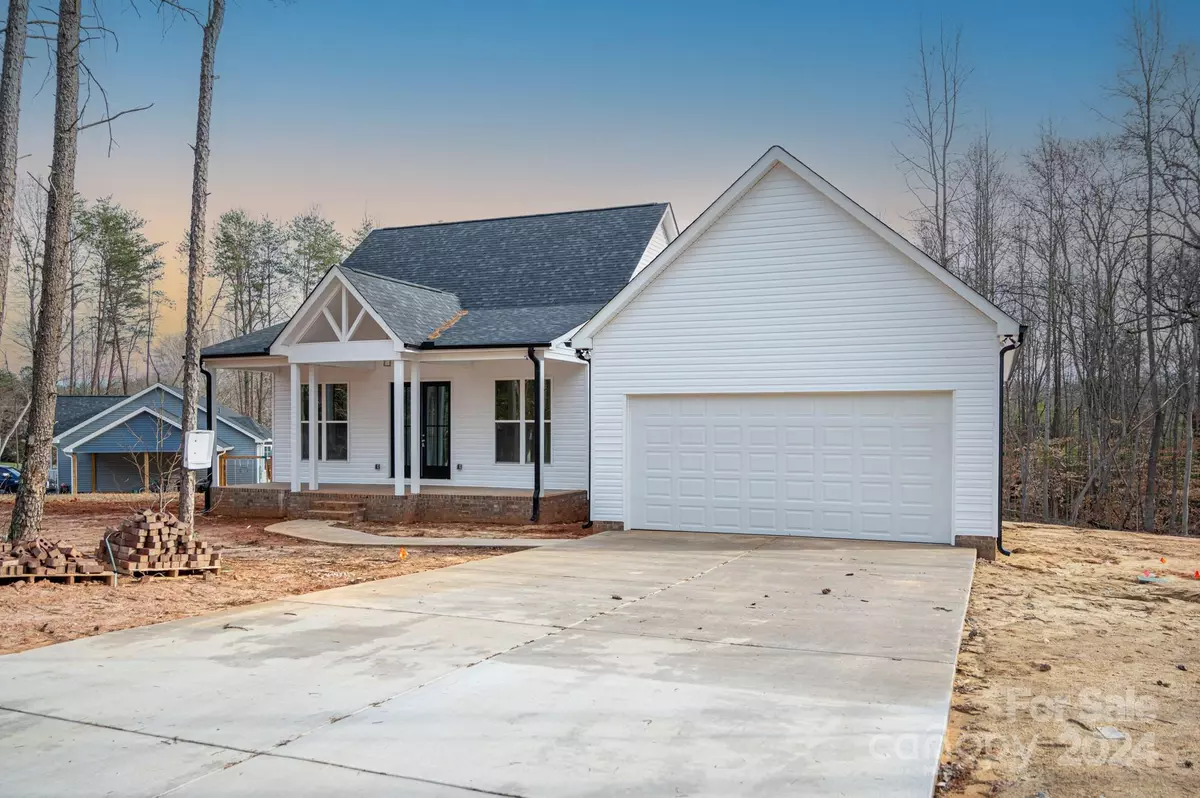$422,250
$371,000
13.8%For more information regarding the value of a property, please contact us for a free consultation.
3 Beds
3 Baths
1,703 SqFt
SOLD DATE : 04/15/2024
Key Details
Sold Price $422,250
Property Type Single Family Home
Sub Type Single Family Residence
Listing Status Sold
Purchase Type For Sale
Square Footage 1,703 sqft
Price per Sqft $247
Subdivision Country Woods Estate
MLS Listing ID 4100059
Sold Date 04/15/24
Bedrooms 3
Full Baths 2
Half Baths 1
Construction Status Under Construction
Abv Grd Liv Area 1,703
Year Built 2024
Lot Size 1.940 Acres
Acres 1.94
Property Description
NEW CONSTRUCTION nearing completion on large lot. Convenient access to both I-77 and I-40, this secluded property is just what you've been looking for. This spacious 3 bed 2.5 bath home is one of a kind. Take your pick of outdoor relaxing on the large covered front porch or the secluded back deck. Enjoy the feeling of grandeur with 9 and 10 foot ceilings. The kitchen features custom soft close cabinets, under cabinet lighting, stainless appliances, Granite counter tops , large island and walk in pantry. Oversized laundry/ includes storage and a folding station. Three spacious bedrooms with a large master suit featuring walk in shower, granite tops, free standing soaking tub, and large vanity. Guest bath includes granite tops and decorative tile floors. No HOA or restrictions.
Property combined with MLS 4105188 for a combined listing of SFR and LOT
Location
State NC
County Iredell
Zoning R20
Rooms
Main Level Bedrooms 3
Interior
Interior Features Attic Other, Open Floorplan, Pantry, Walk-In Closet(s), Walk-In Pantry
Heating Heat Pump
Cooling Central Air
Flooring Carpet, Tile, Vinyl
Fireplace false
Appliance Dishwasher, Electric Oven, Electric Range, Electric Water Heater, Microwave, Plumbed For Ice Maker
Exterior
Garage Spaces 2.0
Roof Type Shingle
Garage true
Building
Lot Description Cleared
Foundation Crawl Space
Sewer Septic Installed
Water County Water
Level or Stories One
Structure Type Brick Partial,Vinyl
New Construction true
Construction Status Under Construction
Schools
Elementary Schools Cool Spring
Middle Schools East Iredell
High Schools North Iredell
Others
Senior Community false
Acceptable Financing Cash, Conventional, FHA, USDA Loan, VA Loan
Listing Terms Cash, Conventional, FHA, USDA Loan, VA Loan
Special Listing Condition None
Read Less Info
Want to know what your home might be worth? Contact us for a FREE valuation!

Our team is ready to help you sell your home for the highest possible price ASAP
© 2024 Listings courtesy of Canopy MLS as distributed by MLS GRID. All Rights Reserved.
Bought with Bruce Allen • EXP Realty LLC Ballantyne









