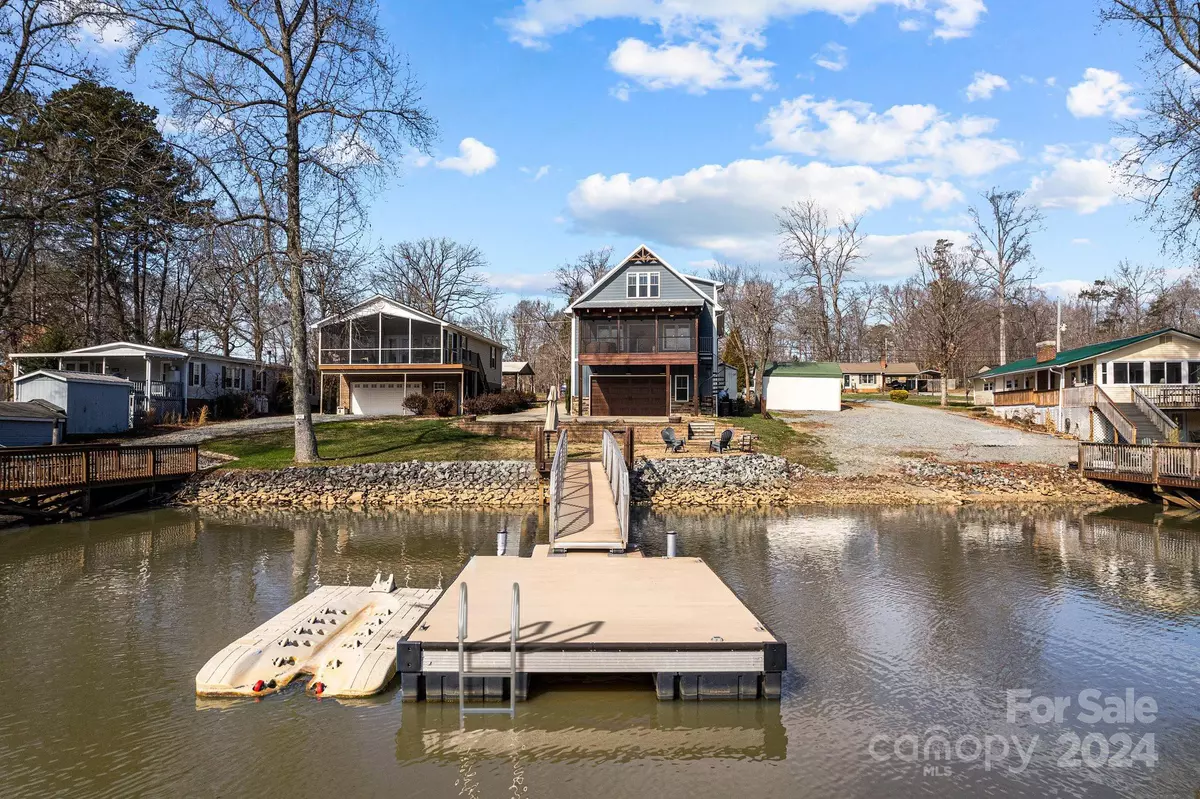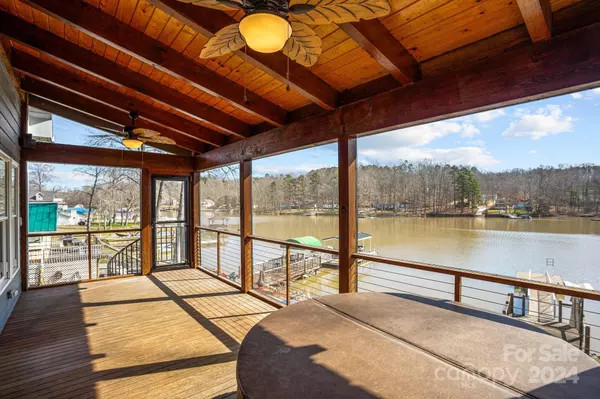$737,000
$737,000
For more information regarding the value of a property, please contact us for a free consultation.
2 Beds
3 Baths
2,321 SqFt
SOLD DATE : 04/25/2024
Key Details
Sold Price $737,000
Property Type Single Family Home
Sub Type Single Family Residence
Listing Status Sold
Purchase Type For Sale
Square Footage 2,321 sqft
Price per Sqft $317
Subdivision Pine Isle
MLS Listing ID 4111760
Sold Date 04/25/24
Style Arts and Crafts,Farmhouse
Bedrooms 2
Full Baths 3
Construction Status Completed
Abv Grd Liv Area 2,321
Year Built 2017
Lot Size 8,712 Sqft
Acres 0.2
Lot Dimensions 174x50
Property Description
Start building memories on High Rock Lake with this pristine 2017 lakefront home. With 8-foot water depths at the full pond, just 5-minutes to marina by water, and an optional community boat ramp, the location is ideal. A 3-bed / 3-bath floorplan with views over the lake has it all: hardie board and stone exterior, premium, douglas fir wood beam porch, granite countertops, hardwood/tile throughout, gas logs, wood beam steps, large crown molding, 9-foot ceilings, a large screened-in deck w/ hot tub, custom wood accents throughout, large tile showers with glass doors, and a built-in sound system with both internal and external speakers. This house is set up for hosting. For outdoor parties, open up the lake facing garage (plumbed for a second kitchen) which flows into the lakeside yard, enjoy lawn games, sit by the fire pit, or set out on your boat from the private aluminum dock.
Optional community boat ramp $50/yr
3-bed/3bath flloor plan, septic is permitted for 2 bedrooms.
Location
State NC
County Davidson
Zoning RA2
Body of Water High Rock Lake
Interior
Heating Electric, Propane
Cooling Central Air
Flooring Tile, Wood
Fireplaces Type Family Room
Appliance Dishwasher, Gas Range, Microwave, Refrigerator
Exterior
Exterior Feature Fire Pit, Dock, Hot Tub, Storage
Garage Spaces 2.0
Waterfront Description Boat Ramp – Community,Dock
View Water, Year Round
Roof Type Metal
Garage true
Building
Lot Description Cleared, Paved, Sloped, Waterfront
Foundation Slab
Sewer Septic Installed
Water City
Architectural Style Arts and Crafts, Farmhouse
Level or Stories Three
Structure Type Hardboard Siding,Stone Veneer
New Construction false
Construction Status Completed
Schools
Elementary Schools Unspecified
Middle Schools Unspecified
High Schools Unspecified
Others
Senior Community false
Special Listing Condition None
Read Less Info
Want to know what your home might be worth? Contact us for a FREE valuation!

Our team is ready to help you sell your home for the highest possible price ASAP
© 2024 Listings courtesy of Canopy MLS as distributed by MLS GRID. All Rights Reserved.
Bought with Matthew Keefe • EXP Realty LLC Ballantyne









