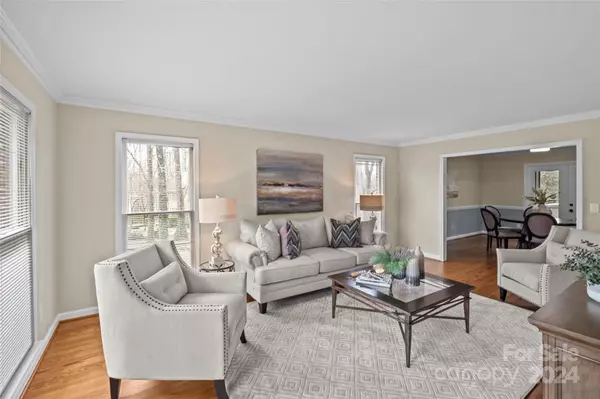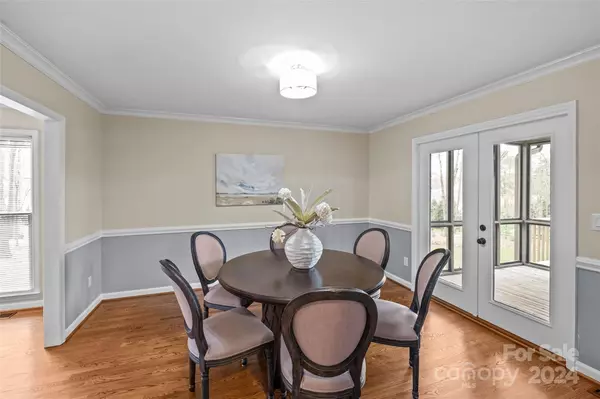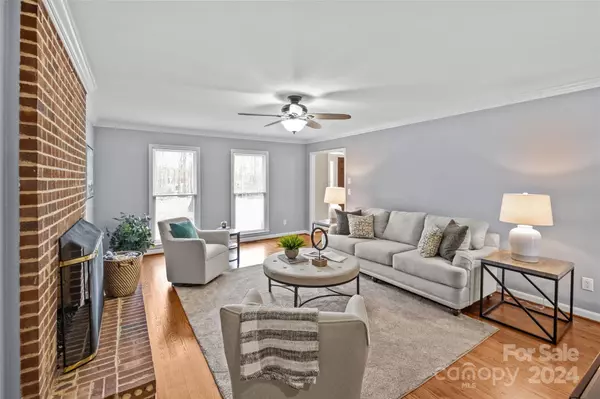$830,000
$800,000
3.8%For more information regarding the value of a property, please contact us for a free consultation.
4 Beds
3 Baths
3,443 SqFt
SOLD DATE : 04/24/2024
Key Details
Sold Price $830,000
Property Type Single Family Home
Sub Type Single Family Residence
Listing Status Sold
Purchase Type For Sale
Square Footage 3,443 sqft
Price per Sqft $241
Subdivision Lake Providence
MLS Listing ID 4119737
Sold Date 04/24/24
Style Colonial
Bedrooms 4
Full Baths 2
Half Baths 1
HOA Fees $16/ann
HOA Y/N 1
Abv Grd Liv Area 3,443
Year Built 1987
Lot Size 1.210 Acres
Acres 1.21
Property Sub-Type Single Family Residence
Property Description
Nestled in the heart of Weddington, this cherished home is situated on over 1 acre and boasts a picturesque setting that is embraced by a lush canopy of beautiful, mature trees. This two story, full brick home welcomes you with a graceful entryway and into its generously sized living spaces. The interior is adorned with floor-to-ceiling windows that flood the rooms with natural light; hardwood floors, fire place and a lovely kitchen. Complete with an eating area by a beautiful bay window, the kitchen is outfitted with granite countertops, stainless steel appliances, gas range and truly serves as the heart of the home. Upstairs, all bedrooms and bonus room offer ample space, plush new carpeting and a back staircase. Step outside to an extra large, partially screened-in deck overlooking the expansive and flat backyard and enjoy this haven of space and tranquility. This home comes with a two car garage and a separate fully insulated brick storage building.
Location
State NC
County Union
Zoning AM6
Interior
Interior Features Attic Stairs Pulldown
Heating Heat Pump
Cooling Central Air
Flooring Carpet, Wood
Fireplaces Type Den
Fireplace true
Appliance Convection Oven, Dishwasher, Filtration System, Gas Cooktop, Microwave, Refrigerator, Trash Compactor, Washer/Dryer, Other
Laundry Upper Level
Exterior
Exterior Feature In-Ground Irrigation
Garage Spaces 2.0
Fence Back Yard
Utilities Available Cable Connected, Electricity Connected, Gas, Wired Internet Available
Roof Type Shingle
Street Surface Concrete,Paved
Porch Deck, Screened
Garage true
Building
Lot Description Cul-De-Sac
Foundation Crawl Space
Sewer Septic Installed
Water Well
Architectural Style Colonial
Level or Stories Two
Structure Type Brick Full
New Construction false
Schools
Elementary Schools Weddington
Middle Schools Weddington
High Schools Weddington
Others
Senior Community false
Acceptable Financing Cash, Conventional
Listing Terms Cash, Conventional
Special Listing Condition None
Read Less Info
Want to know what your home might be worth? Contact us for a FREE valuation!

Our team is ready to help you sell your home for the highest possible price ASAP
© 2025 Listings courtesy of Canopy MLS as distributed by MLS GRID. All Rights Reserved.
Bought with Deborah Hooker • COMPASS








