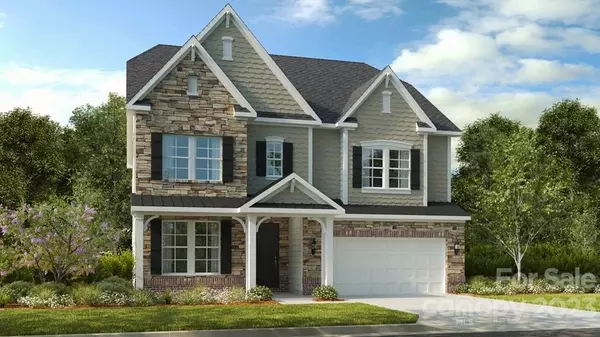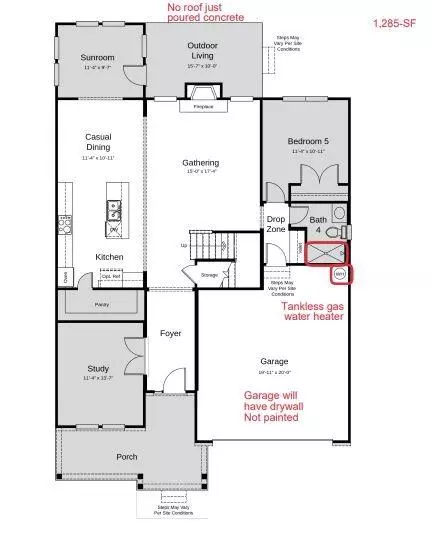$792,560
$802,740
1.3%For more information regarding the value of a property, please contact us for a free consultation.
5 Beds
4 Baths
3,383 SqFt
SOLD DATE : 05/01/2024
Key Details
Sold Price $792,560
Property Type Single Family Home
Sub Type Single Family Residence
Listing Status Sold
Purchase Type For Sale
Square Footage 3,383 sqft
Price per Sqft $234
Subdivision Walden
MLS Listing ID 4088106
Sold Date 05/01/24
Style European
Bedrooms 5
Full Baths 4
Construction Status Under Construction
HOA Fees $96/ann
HOA Y/N 1
Abv Grd Liv Area 3,383
Year Built 2024
Lot Size 10,018 Sqft
Acres 0.23
Property Description
MLS#4088106 REPRESENTATIVE PHOTOS ADDED. Spring Completion. Experience unparalleled enjoyment and entertainment in this spacious family home. The expansive family room seamlessly connects to a gourmet kitchen equipped with a large walk-in pantry, and a luxurious food prep island. On the first floor, you'll discover a welcoming guest suite and a dedicated study, and a sunroom with outdoor living. Ascending to the second floor, an extraordinary owner's retreat awaits, spanning the entire rear section. The second level boasts three additional bedrooms, two full baths, and a generously sized loft. Game room is located on the third floor! Structural options added include: Guest suite in place of flex, tray ceiling at owner's suite, study, sunroom game room, and tankless gas water heater.
Location
State NC
County Mecklenburg
Zoning res
Rooms
Main Level Bedrooms 1
Interior
Interior Features Garden Tub, Kitchen Island, Pantry, Tray Ceiling(s), Walk-In Closet(s), Walk-In Pantry
Heating Natural Gas
Cooling Central Air, Zoned
Flooring Wood
Fireplaces Type Family Room, Gas, Gas Vented
Fireplace true
Appliance Dishwasher, Disposal, Double Oven, Electric Cooktop, Microwave
Exterior
Exterior Feature Other - See Remarks
Garage Spaces 2.0
Community Features Clubhouse, Outdoor Pool, Playground, Sidewalks, Street Lights, Walking Trails
Roof Type Shingle
Garage true
Building
Lot Description Level
Foundation Slab
Builder Name Taylor Morrison
Sewer Public Sewer
Water City
Architectural Style European
Level or Stories Three
Structure Type Hardboard Siding,Stone Veneer
New Construction true
Construction Status Under Construction
Schools
Elementary Schools Huntersville
Middle Schools Bailey
High Schools William Amos Hough
Others
HOA Name Key Management
Senior Community false
Restrictions Architectural Review
Acceptable Financing Cash, Conventional, FHA, VA Loan
Listing Terms Cash, Conventional, FHA, VA Loan
Special Listing Condition None
Read Less Info
Want to know what your home might be worth? Contact us for a FREE valuation!

Our team is ready to help you sell your home for the highest possible price ASAP
© 2025 Listings courtesy of Canopy MLS as distributed by MLS GRID. All Rights Reserved.
Bought with Jack Marinelli • Helen Adams Realty








