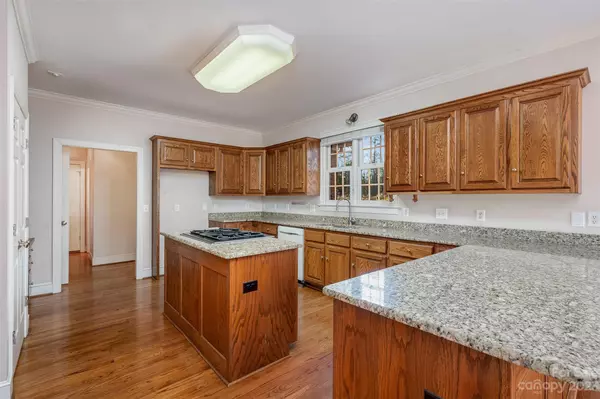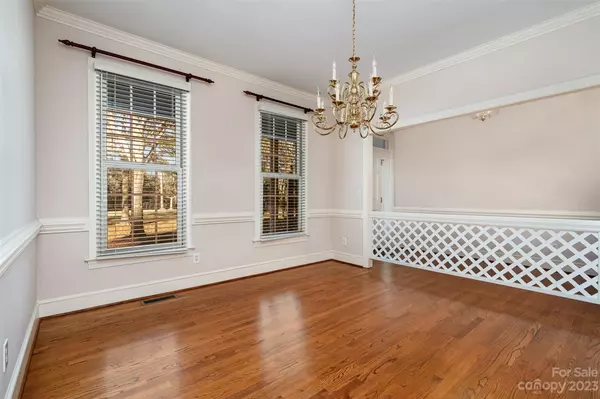$890,000
$950,000
6.3%For more information regarding the value of a property, please contact us for a free consultation.
5 Beds
4 Baths
3,900 SqFt
SOLD DATE : 04/30/2024
Key Details
Sold Price $890,000
Property Type Single Family Home
Sub Type Single Family Residence
Listing Status Sold
Purchase Type For Sale
Square Footage 3,900 sqft
Price per Sqft $228
MLS Listing ID 4097521
Sold Date 04/30/24
Style Traditional
Bedrooms 5
Full Baths 3
Half Baths 1
Abv Grd Liv Area 3,900
Year Built 1997
Lot Size 10.000 Acres
Acres 10.0
Property Description
Spacious private oasis on 10 ACRES of wooded property just 30 minutes from City Center Charlotte! Home opens up w/ beautiful hardwood floors throughout main living space. Living room has cozy fireplace surrounded w/ built-in shelving. Kitchen has granite countertops, dual fuel stove in center island, Pantry for storage & breakfast nook for hosting plus side nook for small office area. 3 bedrooms on main level include primary bedroom w/ walk-in closet & ensuite w/ soaking tub & stand-up shower. Upstairs welcomes you into bright & spacious family room w/ vaulted ceiling perfect for game space or home office space. 2 additional bedrooms + full bath on upper level with immense storage areas (attic plus walk-in room off of bedroom). Back patio overlooks endless private yard and is perfect for grilling & hosting. Side-load garage large enough for 2 cars + storage + 6 carport areas ideal for lawn equipment. Incredible Opportunity to create your own dream estate property or subdivide acreage.
Location
State NC
County Union
Zoning AU5
Rooms
Main Level Bedrooms 3
Interior
Interior Features Attic Walk In, Kitchen Island, Pantry, Storage, Vaulted Ceiling(s), Walk-In Closet(s)
Heating Heat Pump, Propane
Cooling Ceiling Fan(s), Central Air
Flooring Carpet, Tile, Wood
Fireplaces Type Gas, Propane
Fireplace true
Appliance Dishwasher, Disposal, Oven
Exterior
Exterior Feature Other - See Remarks
Garage Spaces 2.0
Utilities Available Propane
Roof Type Shingle
Garage true
Building
Lot Description Wooded
Foundation Crawl Space
Sewer Septic Installed
Water Well
Architectural Style Traditional
Level or Stories Two
Structure Type Brick Full
New Construction false
Schools
Elementary Schools Fairview
Middle Schools Piedmont
High Schools Piedmont
Others
Senior Community false
Acceptable Financing Cash, Conventional, VA Loan
Listing Terms Cash, Conventional, VA Loan
Special Listing Condition None
Read Less Info
Want to know what your home might be worth? Contact us for a FREE valuation!

Our team is ready to help you sell your home for the highest possible price ASAP
© 2024 Listings courtesy of Canopy MLS as distributed by MLS GRID. All Rights Reserved.
Bought with Jenn Davis • Real Broker, LLC









