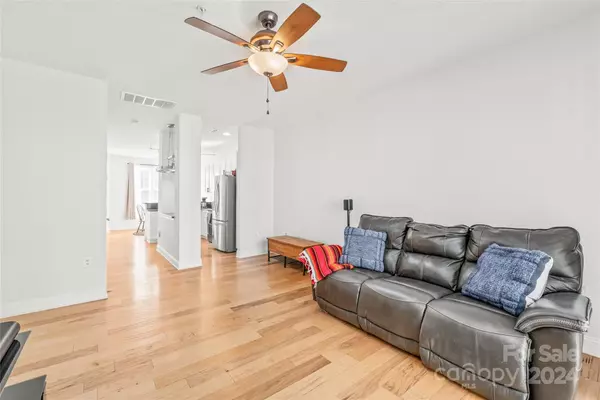$455,000
$475,000
4.2%For more information regarding the value of a property, please contact us for a free consultation.
2 Beds
3 Baths
1,360 SqFt
SOLD DATE : 05/06/2024
Key Details
Sold Price $455,000
Property Type Condo
Sub Type Condominium
Listing Status Sold
Purchase Type For Sale
Square Footage 1,360 sqft
Price per Sqft $334
Subdivision Parkview
MLS Listing ID 4120870
Sold Date 05/06/24
Style Transitional
Bedrooms 2
Full Baths 2
Half Baths 1
HOA Fees $235/mo
HOA Y/N 1
Abv Grd Liv Area 1,360
Year Built 2005
Lot Size 6,098 Sqft
Acres 0.14
Property Description
Ready for a new home? While it may not be "new" it is nicely updated and ready for you. Three distinct living areas. The main level features a wonderful Den with lots of feature space and doors opening to the sitting deck that has just recently been refinished. The Kitchen has newer appliances plus updated backsplash and countertops. Upstairs is a split bedroom plan with Primary at the rear with a walk in closet and private bath. The second bedroom is at the front and has easy bath access. On the entry level you will find a wonderful office / flex space for today's hybrid worker. And don't miss the spacious garage with epoxy coated floors. Wood flooring throughout most of the home. The community has a picnic and grilling area PLUS a gate that walks out into Latta Park. HVAC and kitchen appliances new in 2019. ALL of this is just steps away from Atrium Healthcare's main campus plus the Scott / Pierce street bus stop is just a block away. Don't wait, make this your new home!
Location
State NC
County Mecklenburg
Building/Complex Name Parkview
Zoning UR2CD
Interior
Interior Features Attic Stairs Pulldown, Breakfast Bar, Cable Prewire, Kitchen Island, Open Floorplan, Split Bedroom, Walk-In Closet(s)
Heating Heat Pump
Cooling Central Air
Flooring Tile, Wood
Fireplace false
Appliance Convection Oven, Dishwasher, Disposal, Dryer, Electric Oven, Electric Range, Electric Water Heater, Microwave, Plumbed For Ice Maker, Refrigerator, Washer/Dryer
Exterior
Garage Spaces 1.0
Community Features Picnic Area, Sidewalks, Street Lights
Utilities Available Cable Available, Electricity Connected
Garage true
Building
Foundation Slab
Sewer Public Sewer
Water City
Architectural Style Transitional
Level or Stories Three
Structure Type Brick Partial,Hard Stucco
New Construction false
Schools
Elementary Schools Dilworth
Middle Schools Alexander
High Schools Myers Park
Others
HOA Name Hawthorne Mgmt.
Senior Community false
Restrictions Subdivision
Acceptable Financing Cash, Conventional
Listing Terms Cash, Conventional
Special Listing Condition None
Read Less Info
Want to know what your home might be worth? Contact us for a FREE valuation!

Our team is ready to help you sell your home for the highest possible price ASAP
© 2024 Listings courtesy of Canopy MLS as distributed by MLS GRID. All Rights Reserved.
Bought with Tony Nicastro • Allen Tate SouthPark









