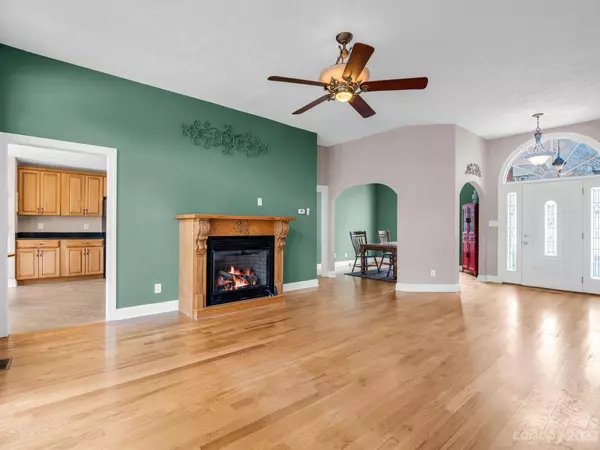$475,000
$475,000
For more information regarding the value of a property, please contact us for a free consultation.
4 Beds
5 Baths
3,209 SqFt
SOLD DATE : 05/10/2024
Key Details
Sold Price $475,000
Property Type Single Family Home
Sub Type Single Family Residence
Listing Status Sold
Purchase Type For Sale
Square Footage 3,209 sqft
Price per Sqft $148
Subdivision Cross Creek
MLS Listing ID 4104461
Sold Date 05/10/24
Style Traditional
Bedrooms 4
Full Baths 3
Half Baths 2
Abv Grd Liv Area 1,913
Year Built 2006
Lot Size 0.769 Acres
Acres 0.769
Property Description
Wonderful 4-bedroom, 3.5 bath home situated in a serene neighborhood with large lots and community lake access. An open foyer leads to a living and dining area bathed with natural light with beautiful hardwoods. No carpet throughout. French doors connect the living area to a deck for outdoor entertaining. The main level boasts 3 bedrooms and 2.5 baths for one level living. Kitchen includes breakfast area, with updated appliances and plenty of cabinet space. The split bedroom plan provides additional privacy. Downstairs you'll find additional living quarters, including a den, bedroom, full bath w/added storage & full kitchen. Attached wired workshop with 1/2 bath make this a convenient work space. The side-loaded double garage and expansive driveway offer ample parking. Community amenities include a common area with lake access, picnic tables & tennis courts. Must see to appreciate the space and layout for entertaining!
Location
State NC
County Cleveland
Zoning AA1
Rooms
Basement Daylight, Finished, Walk-Out Access
Main Level Bedrooms 3
Interior
Heating Heat Pump
Cooling Ceiling Fan(s), Central Air
Flooring Tile, Wood
Fireplaces Type Electric
Fireplace true
Appliance Dishwasher, Disposal, Double Oven, Gas Oven, Microwave, Oven, Refrigerator
Exterior
Garage Spaces 2.0
Fence Back Yard, Fenced
Community Features Lake Access, Picnic Area, Tennis Court(s)
Roof Type Shingle
Garage true
Building
Lot Description Corner Lot
Foundation Basement
Sewer Septic Installed
Water County Water
Architectural Style Traditional
Level or Stories One
Structure Type Brick Partial
New Construction false
Schools
Elementary Schools Unspecified
Middle Schools Unspecified
High Schools Unspecified
Others
Senior Community false
Restrictions Architectural Review,Building,Signage,Square Feet,Subdivision
Acceptable Financing Cash, Conventional, FHA, VA Loan
Listing Terms Cash, Conventional, FHA, VA Loan
Special Listing Condition None
Read Less Info
Want to know what your home might be worth? Contact us for a FREE valuation!

Our team is ready to help you sell your home for the highest possible price ASAP
© 2025 Listings courtesy of Canopy MLS as distributed by MLS GRID. All Rights Reserved.
Bought with Juan Rivera • Rivera








