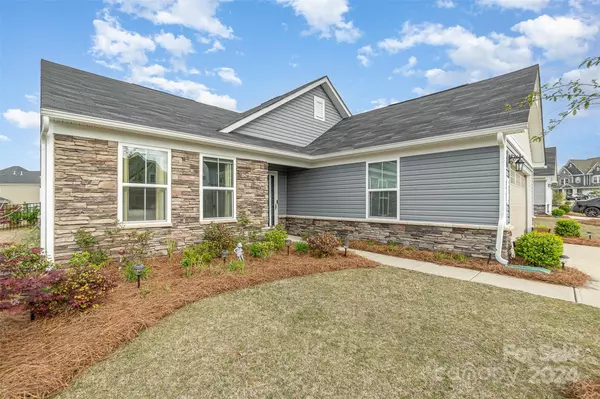$395,000
$389,000
1.5%For more information regarding the value of a property, please contact us for a free consultation.
3 Beds
2 Baths
1,565 SqFt
SOLD DATE : 05/15/2024
Key Details
Sold Price $395,000
Property Type Single Family Home
Sub Type Single Family Residence
Listing Status Sold
Purchase Type For Sale
Square Footage 1,565 sqft
Price per Sqft $252
Subdivision Hunton Forest
MLS Listing ID 4126605
Sold Date 05/15/24
Style Traditional
Bedrooms 3
Full Baths 2
Construction Status Completed
HOA Fees $155/mo
HOA Y/N 1
Abv Grd Liv Area 1,565
Year Built 2020
Lot Size 8,276 Sqft
Acres 0.19
Lot Dimensions 58 x 140
Property Description
Pristine, stunning one-level living in desirable Hunton Forest! Owner selected upgrades to this home when built above the standard builder package which include upgraded kitchen cabinets, quartz countertops and engineered hardwood floors in the main living areas. Numerous updates to this home include aluminum fence in the back yard, installation of stone patio / outdoor kitchen area, screened back porch, landscape plantings and a backyard soaker system. Neighborhood has a beautiful community pool and sidewalk-lined streets throughout. No need to stress over lawn care because the HOA takes care of all of that for you! Hurry and schedule your private showing today, this one will not last.
Location
State NC
County Cabarrus
Zoning RM-2
Rooms
Main Level Bedrooms 3
Interior
Interior Features Breakfast Bar, Open Floorplan, Pantry, Walk-In Closet(s)
Heating Forced Air, Natural Gas
Cooling Central Air
Flooring Carpet, Hardwood, Tile
Fireplace false
Appliance Dishwasher, Disposal, Electric Water Heater, Gas Range, Microwave, Refrigerator, Self Cleaning Oven
Exterior
Garage Spaces 2.0
Fence Back Yard
Community Features Outdoor Pool, Sidewalks, Street Lights
Utilities Available Cable Connected, Electricity Connected, Fiber Optics, Gas
Roof Type Shingle
Garage true
Building
Lot Description Level
Foundation Slab
Builder Name Ryan Homes
Sewer Public Sewer
Water City
Architectural Style Traditional
Level or Stories One
Structure Type Stone Veneer,Vinyl
New Construction false
Construction Status Completed
Schools
Elementary Schools Unspecified
Middle Schools Unspecified
High Schools Unspecified
Others
HOA Name Braesael Management Company
Senior Community false
Restrictions No Representation
Acceptable Financing Cash, Conventional, FHA, VA Loan
Listing Terms Cash, Conventional, FHA, VA Loan
Special Listing Condition None
Read Less Info
Want to know what your home might be worth? Contact us for a FREE valuation!

Our team is ready to help you sell your home for the highest possible price ASAP
© 2024 Listings courtesy of Canopy MLS as distributed by MLS GRID. All Rights Reserved.
Bought with Cindy Stetsky • Allen Tate Concord









