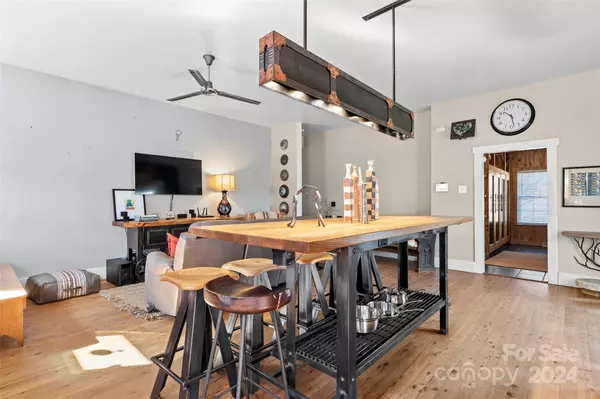$435,000
$465,000
6.5%For more information regarding the value of a property, please contact us for a free consultation.
3 Beds
2 Baths
2,688 SqFt
SOLD DATE : 05/15/2024
Key Details
Sold Price $435,000
Property Type Single Family Home
Sub Type Single Family Residence
Listing Status Sold
Purchase Type For Sale
Square Footage 2,688 sqft
Price per Sqft $161
MLS Listing ID 4110969
Sold Date 05/15/24
Style Farmhouse
Bedrooms 3
Full Baths 2
Abv Grd Liv Area 2,688
Year Built 1885
Lot Size 1.000 Acres
Acres 1.0
Property Description
This solid, magnificent, and unique farmhouse originally built in 1885 has been custom renovated over the last few years by Oak Hill Iron craftsmen. The home comes fully furnished, move-in ready with beautiful one of a kind fixtures and furniture throughout. With an open floor plan, choose to entertain in the designer kitchen & living area, or relax in the warmth & serenity of the large sunroom. The main floor boasts a large master bedroom & full bathroom complete with a Turkish Tiled shower. Upstairs you’ll find two large furnished bedrooms with charming distinctive décor. Updates include HVAC, metal roof, vinyl siding, windows, attic insulation, wood flooring (Australian cypress), septic system, bathrooms, tankless water heater, and cabinetry. The home sits on approx. 1 acre and features a large, flat backyard for playing and entertaining plus an insulated detached 3-car garage. Conveniently located less than 10 minutes from Lake James (area 10.2 mil²), & Historic Downtown Morganton.
Location
State NC
County Burke
Zoning RMU
Rooms
Basement Exterior Entry, Partial, Walk-Up Access
Main Level Bedrooms 1
Interior
Interior Features Open Floorplan, Pantry, Storage, Walk-In Closet(s)
Heating Ductless, Heat Pump
Cooling Central Air, Ductless
Flooring Carpet, Wood
Appliance Dishwasher, Exhaust Hood, Gas Oven, Gas Range, Refrigerator, Tankless Water Heater, Washer, Washer/Dryer
Exterior
Garage Spaces 3.0
Utilities Available Cable Available, Propane, Satellite Internet Available
Roof Type Metal
Garage true
Building
Lot Description Cleared
Foundation Basement, Crawl Space
Sewer Septic Installed
Water City
Architectural Style Farmhouse
Level or Stories One and One Half
Structure Type Vinyl
New Construction false
Schools
Elementary Schools Oak Hill
Middle Schools Table Rock
High Schools Freedom
Others
Senior Community false
Acceptable Financing Cash, Conventional
Horse Property None
Listing Terms Cash, Conventional
Special Listing Condition None
Read Less Info
Want to know what your home might be worth? Contact us for a FREE valuation!

Our team is ready to help you sell your home for the highest possible price ASAP
© 2024 Listings courtesy of Canopy MLS as distributed by MLS GRID. All Rights Reserved.
Bought with Joe Blumetti • Fonta Flora Realty









