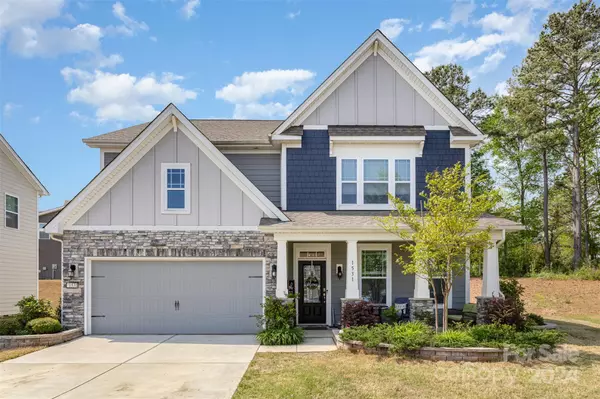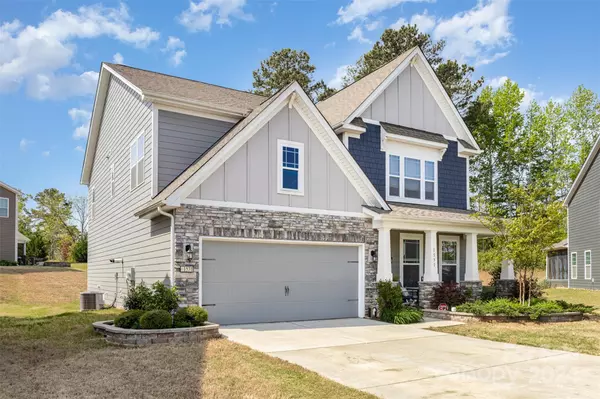$650,000
$614,900
5.7%For more information regarding the value of a property, please contact us for a free consultation.
4 Beds
3 Baths
3,221 SqFt
SOLD DATE : 05/16/2024
Key Details
Sold Price $650,000
Property Type Single Family Home
Sub Type Single Family Residence
Listing Status Sold
Purchase Type For Sale
Square Footage 3,221 sqft
Price per Sqft $201
Subdivision Skybrook North Villages
MLS Listing ID 4123182
Sold Date 05/16/24
Style Traditional
Bedrooms 4
Full Baths 3
Construction Status Completed
HOA Fees $37/ann
HOA Y/N 1
Abv Grd Liv Area 3,221
Year Built 2019
Lot Size 0.290 Acres
Acres 0.29
Property Description
Nestled on a cul-de-sac, this home sits on over 1/4 acre and basks in beauty! Featuring 4 spacious bedrooms including a main floor guest suite, it's perfect for modern living. Be greeted by stone-accented Hardie Plank siding that sets the tone for luxury. The coffered dining room ceiling adds a touch of elegance, while the open floor plan w/durable LVP flooring throughout creates an inviting atmosphere. Prepare to be wowed by the gourmet Kitchen featuring a large island, granite countertops, and a HUGE walk-in pantry. Retreat to the family room w/gas fireplace, perfect for relaxation. The primary bedroom is a sanctuary w trey ceiling, sitting room & luxurious bath featuring a separate garden tub & ceramic tile shower. Enjoy a TANKLESS WATER HEATER & other features like a Shiplap accent wall in one of the secondary bedrooms, a loft converted into a media room, built-in speakers throughout, and all-new carpet for added comfort. Faces EAST. It's not just a home; it's a lifestyle upgrade!
Location
State NC
County Cabarrus
Zoning CD-RV
Rooms
Main Level Bedrooms 1
Interior
Interior Features Attic Stairs Pulldown, Cable Prewire
Heating Heat Pump, Zoned
Cooling Central Air, Heat Pump, Zoned
Flooring Carpet, Tile, Vinyl
Fireplaces Type Family Room, Gas Log
Fireplace true
Appliance Dishwasher, Disposal, Gas Cooktop, Gas Water Heater, Microwave, Plumbed For Ice Maker, Wall Oven
Exterior
Garage Spaces 2.0
Community Features Outdoor Pool, Playground, Walking Trails
Roof Type Shingle
Garage true
Building
Lot Description Cul-De-Sac
Foundation Slab
Builder Name D.R. Horton
Sewer Public Sewer
Water City
Architectural Style Traditional
Level or Stories Two
Structure Type Fiber Cement,Stone Veneer
New Construction false
Construction Status Completed
Schools
Elementary Schools W.R. Odell
Middle Schools Harris Road
High Schools Cox Mill
Others
HOA Name Key Community Management
Senior Community false
Restrictions Architectural Review
Acceptable Financing Cash, Conventional
Listing Terms Cash, Conventional
Special Listing Condition None
Read Less Info
Want to know what your home might be worth? Contact us for a FREE valuation!

Our team is ready to help you sell your home for the highest possible price ASAP
© 2024 Listings courtesy of Canopy MLS as distributed by MLS GRID. All Rights Reserved.
Bought with Matt Sarver • Keller Williams Lake Norman









