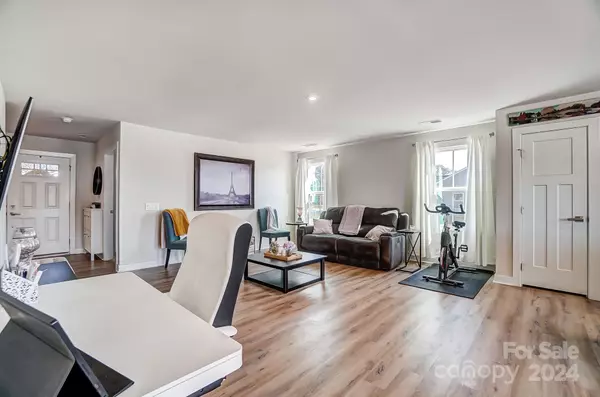$378,000
$375,000
0.8%For more information regarding the value of a property, please contact us for a free consultation.
3 Beds
2 Baths
1,527 SqFt
SOLD DATE : 05/15/2024
Key Details
Sold Price $378,000
Property Type Single Family Home
Sub Type Single Family Residence
Listing Status Sold
Purchase Type For Sale
Square Footage 1,527 sqft
Price per Sqft $247
Subdivision Bellastead
MLS Listing ID 4114281
Sold Date 05/15/24
Style Ranch
Bedrooms 3
Full Baths 2
Construction Status Completed
HOA Fees $134/mo
HOA Y/N 1
Abv Grd Liv Area 1,527
Year Built 2020
Lot Size 6,969 Sqft
Acres 0.16
Lot Dimensions 40x120
Property Description
This quiet neighborhood is nestled in the heart of everything! Just minutes from 485 and 85, less than 10 minutes to the US National Whitewater Center, and 10 minutes to the CLT Airport and Charlotte Premium Outlets, there truly is something for everyone close by! This home greets you with lots of natural light and a spacious, open layout, perfect for entertaining, while the bedrooms are situated privately off the main areas. The primary suite features a large walk in closet, a dual vanity and luxurious tiled shower. The kitchen offers an open concept that is great when you have guests and the island features a breakfast bar, perfect for those quick meals or visiting with your guests while in the kitchen. The backyard is fully fenced and private and the HOA maintains the lawn. This home was built in 2020 and still looks brand new. All appliances in the home convey, including washer and dryer with acceptable offer. Don't miss the opportunity to make this stunning home yours!
Location
State NC
County Mecklenburg
Zoning RES
Rooms
Main Level Bedrooms 3
Interior
Interior Features Attic Other, Breakfast Bar, Cable Prewire, Entrance Foyer, Kitchen Island, Open Floorplan, Pantry, Walk-In Closet(s)
Heating Central, Electric
Cooling Central Air
Flooring Carpet, Vinyl
Fireplace false
Appliance Dishwasher, Disposal, Electric Cooktop, Electric Oven, Electric Water Heater, Microwave, Refrigerator
Exterior
Exterior Feature Lawn Maintenance
Garage Spaces 2.0
Fence Back Yard
Community Features Sidewalks, Street Lights
Utilities Available Cable Available
Waterfront Description None
Roof Type Shingle
Garage true
Building
Lot Description Corner Lot, Private
Foundation Slab
Builder Name Ryan Homes
Sewer Public Sewer
Water City
Architectural Style Ranch
Level or Stories One
Structure Type Stone Veneer,Vinyl
New Construction false
Construction Status Completed
Schools
Elementary Schools Whitewater Academy
Middle Schools Whitewater
High Schools West Charlotte
Others
HOA Name AMS
Senior Community false
Restrictions Architectural Review,Subdivision
Acceptable Financing Cash, Conventional, FHA, VA Loan
Listing Terms Cash, Conventional, FHA, VA Loan
Special Listing Condition None
Read Less Info
Want to know what your home might be worth? Contact us for a FREE valuation!

Our team is ready to help you sell your home for the highest possible price ASAP
© 2025 Listings courtesy of Canopy MLS as distributed by MLS GRID. All Rights Reserved.
Bought with Michele Teague • Stephen Cooley Real Estate








