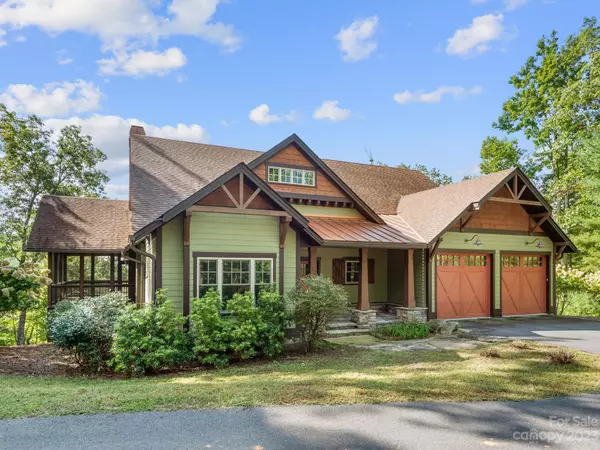$1,400,000
$1,550,000
9.7%For more information regarding the value of a property, please contact us for a free consultation.
4 Beds
3 Baths
3,444 SqFt
SOLD DATE : 05/20/2024
Key Details
Sold Price $1,400,000
Property Type Single Family Home
Sub Type Single Family Residence
Listing Status Sold
Purchase Type For Sale
Square Footage 3,444 sqft
Price per Sqft $406
Subdivision French Broad Crossing
MLS Listing ID 4070766
Sold Date 05/20/24
Style Arts and Crafts
Bedrooms 4
Full Baths 3
HOA Fees $280/ann
HOA Y/N 1
Abv Grd Liv Area 1,896
Year Built 2016
Lot Size 3.520 Acres
Acres 3.52
Property Description
Welcome home to 43 Gentle Ridge Drive! Situated on a coveted, 3.5+ acre lot with sweeping long-range mountain views & a view of the mighty French Broad River, this home affords stunning sunrises! Attention to detail is abound in this warm, well-crafted home. Why deal with the stress & cost to build when you can sit back & relax on your back deck/screened-in porch & take in these gorgeous views?! With this home's location within French Broad Crossing, a private gated community, outdoor recreation is endless! Play along the shores of the French Broad River, soak in the views from the lodge & fitness center, take a swim, relax in the hot tub, gather w/neighbors/friends, & ride/walk the trails! Whether a full-time home or a part-time getaway, this floor plan is an entertainer's dream! The well thought out layout includes a huge open recreation/flex space on the lower level. The possibilities are endless! With 4 bedrooms and 3 full baths, be ready to live/entertain with ease!
Location
State NC
County Madison
Zoning R-A
Body of Water French Broad River
Rooms
Basement Daylight, Exterior Entry, Finished, Interior Entry, Storage Space, Walk-Out Access
Main Level Bedrooms 3
Interior
Interior Features Attic Stairs Pulldown, Built-in Features, Open Floorplan, Split Bedroom, Storage, Vaulted Ceiling(s), Walk-In Closet(s), Walk-In Pantry
Heating Geothermal
Cooling Ceiling Fan(s)
Flooring Laminate, Tile, Wood
Fireplaces Type Great Room, Insert
Fireplace true
Appliance Dishwasher, Disposal, Electric Cooktop, Exhaust Hood, Filtration System, Hybrid Heat Pump Water Heater, Microwave, Refrigerator, Wall Oven
Exterior
Garage Spaces 2.0
Community Features Clubhouse, Fitness Center, Gated, Hot Tub, Outdoor Pool, Picnic Area, Recreation Area, Walking Trails
Utilities Available Fiber Optics, Underground Utilities
Waterfront Description Beach - Public,Covered structure,Paddlesport Launch Site - Community
View Long Range, Mountain(s), Water
Roof Type Shingle,Metal
Garage true
Building
Lot Description Views, Wooded
Foundation Basement
Builder Name Living Stone
Sewer Septic Installed
Water Well
Architectural Style Arts and Crafts
Level or Stories One
Structure Type Cedar Shake,Hard Stucco,Hardboard Siding,Stone
New Construction false
Schools
Elementary Schools Brush Creek
Middle Schools Madison
High Schools Madison
Others
HOA Name Tessier
Senior Community false
Restrictions Architectural Review,Livestock Restriction,Manufactured Home Not Allowed,Modular Not Allowed,Square Feet
Acceptable Financing Cash, Conventional
Listing Terms Cash, Conventional
Special Listing Condition None
Read Less Info
Want to know what your home might be worth? Contact us for a FREE valuation!

Our team is ready to help you sell your home for the highest possible price ASAP
© 2024 Listings courtesy of Canopy MLS as distributed by MLS GRID. All Rights Reserved.
Bought with Margie Smith • Looking Glass Realty AVL LLC









