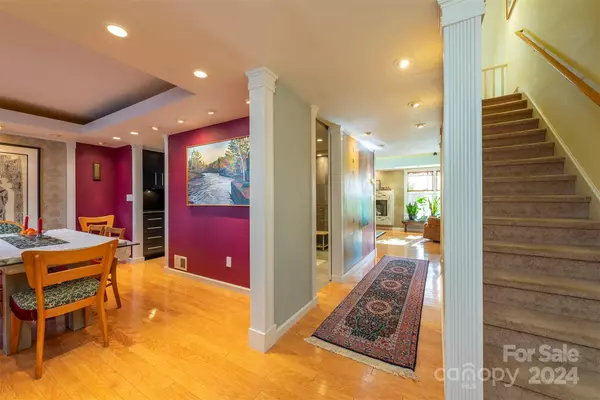$295,000
$259,900
13.5%For more information regarding the value of a property, please contact us for a free consultation.
2 Beds
2 Baths
1,188 SqFt
SOLD DATE : 05/22/2024
Key Details
Sold Price $295,000
Property Type Townhouse
Sub Type Townhouse
Listing Status Sold
Purchase Type For Sale
Square Footage 1,188 sqft
Price per Sqft $248
Subdivision Sleepy Hollow
MLS Listing ID 4134102
Sold Date 05/22/24
Bedrooms 2
Full Baths 2
HOA Fees $250/mo
HOA Y/N 1
Abv Grd Liv Area 1,188
Year Built 1986
Lot Size 1,742 Sqft
Acres 0.04
Property Description
Charming and artistic 2 bedroom, 2 bath townhome in the desirable Sleepy Hollow neighborhood. Gleaming hardwood floors, beautifully crafted gas fireplace, tray ceilings with abundant lighting, and opening skylights make this home feel open and airy with all of the natural light flooding in. The updated kitchen and special touches throughout make this home truly special and one of a kind. Step outside to your own private oasis. The zen garden patio area is the perfect space to escape it all! The tranquil and thoughtfully designed space with natural stone, a water fountain, a Japanese Maple tree, and a garden space make this space unique and perfect for yoga, morning coffee, or evening cocktails. HOA amenities include a community pool, dog park area, trash service, lawn maintenance, and exterior pest control. Visitor parking is right out front too! Don't miss this move-in-ready townhome in a prime location!
Location
State NC
County Buncombe
Zoning R-2
Interior
Interior Features Attic Stairs Pulldown, Tray Ceiling(s), Vaulted Ceiling(s)
Heating Apollo System
Cooling Central Air
Flooring Carpet, Laminate, Linoleum
Fireplaces Type Gas Log, Living Room
Fireplace true
Appliance Dishwasher, Gas Oven, Gas Range, Gas Water Heater, Microwave, Refrigerator, Washer/Dryer
Exterior
Exterior Feature Lawn Maintenance
Fence Fenced, Full, Privacy, Wood
Community Features Dog Park, Outdoor Pool, Sidewalks, Street Lights
Roof Type Shingle
Garage false
Building
Foundation Slab
Sewer Public Sewer
Water City
Level or Stories Two
Structure Type Brick Partial,Hardboard Siding
New Construction false
Schools
Elementary Schools Unspecified
Middle Schools Unspecified
High Schools Unspecified
Others
HOA Name Tessier
Senior Community false
Acceptable Financing Cash, Conventional
Listing Terms Cash, Conventional
Special Listing Condition None
Read Less Info
Want to know what your home might be worth? Contact us for a FREE valuation!

Our team is ready to help you sell your home for the highest possible price ASAP
© 2024 Listings courtesy of Canopy MLS as distributed by MLS GRID. All Rights Reserved.
Bought with Non Member • Canopy Administration









