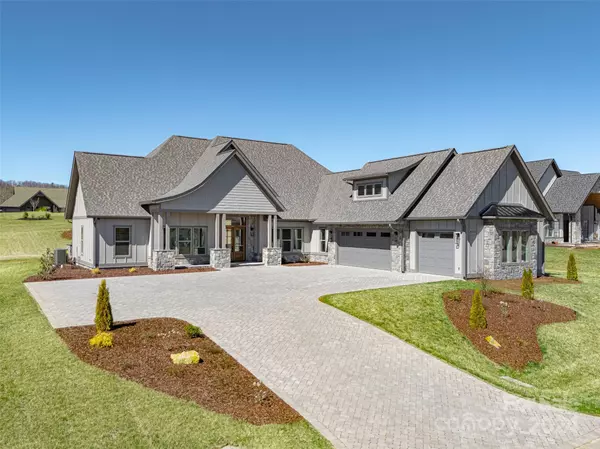$1,275,000
$1,275,000
For more information regarding the value of a property, please contact us for a free consultation.
3 Beds
3 Baths
3,696 SqFt
SOLD DATE : 05/21/2024
Key Details
Sold Price $1,275,000
Property Type Single Family Home
Sub Type Single Family Residence
Listing Status Sold
Purchase Type For Sale
Square Footage 3,696 sqft
Price per Sqft $344
Subdivision Mills River Crossing
MLS Listing ID 4106727
Sold Date 05/21/24
Style Arts and Crafts
Bedrooms 3
Full Baths 2
Half Baths 1
Construction Status Under Construction
HOA Fees $75/ann
HOA Y/N 1
Abv Grd Liv Area 3,696
Year Built 2023
Lot Size 0.690 Acres
Acres 0.69
Property Description
Don't miss out on the last chance to own in this sought-after community! This captivating new construction 3-bedroom, 2.5- bath residence is the final home available out of 46 in this exclusive neighborhood. Boasting a perfect blend of modern comfort and classic charm, this home offers a unique opportunity for buyers. The home is nestled in a gated community of Mills River Crossing South. The subdivision provides the perfect foundation to create a polished life filled with comfort and convenience. Mills River Crossing prioritizes its residents and maintains a standard of excellence. Enjoy one-level living with high ceilings, with a open concept floor plan. The home features a tiled floor to ceiling fireplace in the living room. Stone fireplace and grilling station on the rear deck. High-end Quartz countertops, a walk-in pantry, custom cabinetry, stainless steel "energy star" appliances, large walk-in closets with custom built-ins, high speed fiber optics, and a tankless water heater.
Location
State NC
County Henderson
Zoning MU
Rooms
Basement Other
Main Level Bedrooms 3
Interior
Interior Features Built-in Features, Kitchen Island, Open Floorplan, Pantry, Walk-In Closet(s), Walk-In Pantry
Heating Central, Electric, Forced Air, Heat Pump, Natural Gas, Zoned
Cooling Ceiling Fan(s), Central Air, Electric, Heat Pump, Zoned
Flooring Wood
Fireplaces Type Gas, Living Room, Outside
Fireplace true
Appliance Disposal, Electric Oven, ENERGY STAR Qualified Dishwasher, ENERGY STAR Qualified Refrigerator, Exhaust Fan, Exhaust Hood, Gas Cooktop, Microwave, Tankless Water Heater
Exterior
Garage Spaces 3.0
Community Features Gated, Picnic Area, Playground, Street Lights
Utilities Available Fiber Optics, Gas, Underground Power Lines, Underground Utilities
View Long Range, Year Round
Roof Type Shingle
Garage true
Building
Lot Description Cleared
Foundation Slab
Builder Name Airo Way, LLC
Sewer Septic Installed
Water City
Architectural Style Arts and Crafts
Level or Stories One
Structure Type Fiber Cement,Hard Stucco
New Construction true
Construction Status Under Construction
Schools
Elementary Schools Mills River
Middle Schools Rugby
High Schools West Henderson
Others
Senior Community false
Restrictions Architectural Review,Subdivision
Acceptable Financing Cash, Conventional
Listing Terms Cash, Conventional
Special Listing Condition None
Read Less Info
Want to know what your home might be worth? Contact us for a FREE valuation!

Our team is ready to help you sell your home for the highest possible price ASAP
© 2024 Listings courtesy of Canopy MLS as distributed by MLS GRID. All Rights Reserved.
Bought with Nancy Oberlies • Allen Tate/Beverly-Hanks Hendersonville









