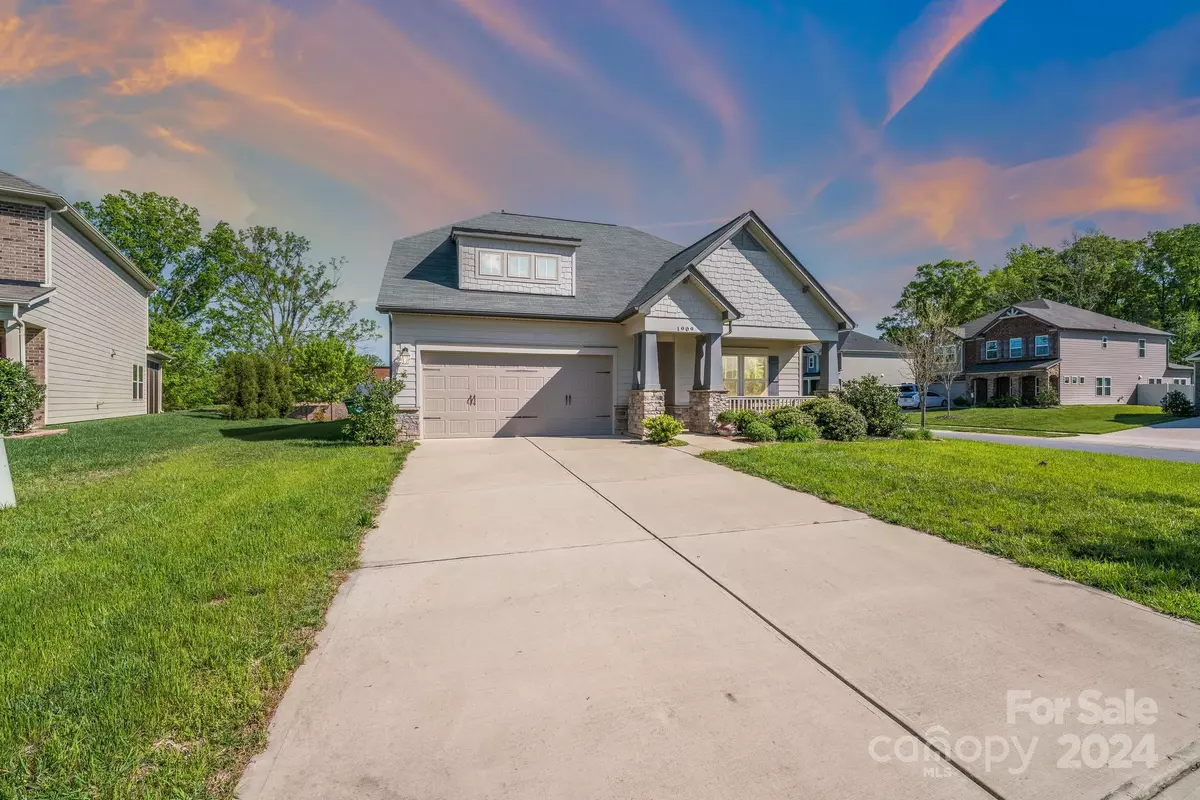$525,000
$528,000
0.6%For more information regarding the value of a property, please contact us for a free consultation.
4 Beds
3 Baths
2,119 SqFt
SOLD DATE : 05/29/2024
Key Details
Sold Price $525,000
Property Type Single Family Home
Sub Type Single Family Residence
Listing Status Sold
Purchase Type For Sale
Square Footage 2,119 sqft
Price per Sqft $247
Subdivision Pleasant Plains
MLS Listing ID 4129548
Sold Date 05/29/24
Bedrooms 4
Full Baths 3
HOA Fees $46/ann
HOA Y/N 1
Abv Grd Liv Area 2,119
Year Built 2018
Lot Size 10,018 Sqft
Acres 0.23
Property Description
Ranch house situated in a cul-de-sac built in 2018. 4 bedrooms and 3 full bathroom. Open floor plan, living room featured with fireplace. Kitchen open to living room and sunroom. luxurious owner's bath w/ garden tub and separate shower. Other two bedrooms share a full bathroom. One bedroom with full bathroom and a loft in upstairs. Spacious walk-in laundry room, the fenced backyard provides privacy to enjoy. The community is convenient access to Siskey , Squirrel Lake Park, restaurants, shopping: Harris Teeter, Publix and much more. New Asian market and Super G nearby. Great Location, Union Co. Schools, minutes away from Ballantyne area, 2.8 miles to Downtown Matthews, 17 miles to Uptown Charlotte, 2 miles to I-485 E. John exit, close to Waverly Shopping Center, Independence Rd. as well Ballantyne area retail & restaurants. Schools are Indian Trail Elementary - Sun Valley Middle - Sun Valley High School
Location
State NC
County Union
Zoning R-10
Rooms
Main Level Bedrooms 3
Interior
Heating Forced Air, Natural Gas
Cooling Ceiling Fan(s), Central Air
Appliance Dishwasher, Disposal, Electric Oven, Exhaust Fan, Gas Cooktop, Microwave, Wall Oven, Washer/Dryer
Exterior
Garage Spaces 2.0
Fence Back Yard, Fenced
Utilities Available Cable Connected, Electricity Connected, Gas
Roof Type Shingle
Garage true
Building
Lot Description Cul-De-Sac
Foundation Slab
Sewer Public Sewer
Water City
Level or Stories One and One Half
Structure Type Fiber Cement,Shingle/Shake,Stone Veneer
New Construction false
Schools
Elementary Schools Indian Trail
Middle Schools Sun Valley
High Schools Sun Valley
Others
HOA Name CAMS
Senior Community false
Acceptable Financing Cash, Conventional, FHA, VA Loan
Listing Terms Cash, Conventional, FHA, VA Loan
Special Listing Condition None
Read Less Info
Want to know what your home might be worth? Contact us for a FREE valuation!

Our team is ready to help you sell your home for the highest possible price ASAP
© 2024 Listings courtesy of Canopy MLS as distributed by MLS GRID. All Rights Reserved.
Bought with Tony Patel • Tony Patel Realty LLC









