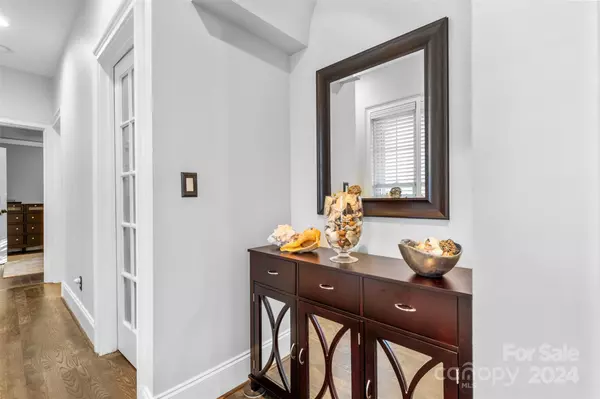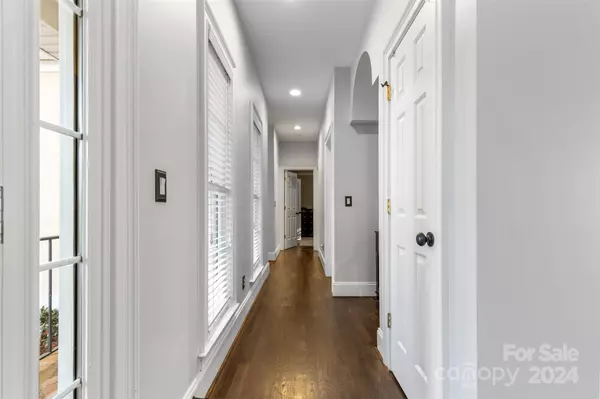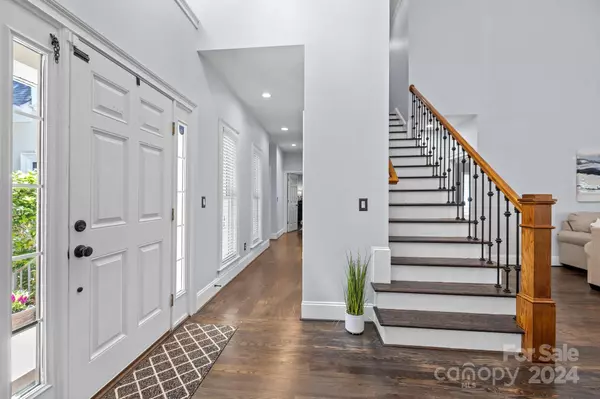$610,000
$619,900
1.6%For more information regarding the value of a property, please contact us for a free consultation.
5 Beds
3 Baths
2,602 SqFt
SOLD DATE : 06/07/2024
Key Details
Sold Price $610,000
Property Type Single Family Home
Sub Type Single Family Residence
Listing Status Sold
Purchase Type For Sale
Square Footage 2,602 sqft
Price per Sqft $234
Subdivision Bay Shores
MLS Listing ID 4123712
Sold Date 06/07/24
Bedrooms 5
Full Baths 3
Construction Status Completed
Abv Grd Liv Area 2,602
Year Built 2003
Lot Size 0.450 Acres
Acres 0.45
Lot Dimensions 74x258x79x258
Property Description
OH MY GOSH !! We have reduced list price by $45,000.This neighborhood has no HOA and thus no HOA Dues. And yet here we are, with a community beach and thus lake enjoyment for the homes in this tiny enclave, of approximately 15 homes. 15807 Pineknoll is superbly updated, offering a seamless blend of hardwoods and ceramics across an expansive floor plan. The home features volumized ceilings throughout, giving it a wonderful, airy environment. A sleek, modern kitchen offers SS appliances and the space to create an artistic 5 course meal, or make a PB&J sandwich and enjoy some classical music. It's beautiful fun, either way you go. Please Note: Owner/ Primary bedroom is on main level, as is a 2nd bedroom. The home has so much to offer. Be sure to view our virtual tour. Simply click on the movie camera Icon, below main picture. Contact us, or have your Realtor schedule an appointment. Come see this "modern classic", before the show is over.
Location
State NC
County Mecklenburg
Zoning GR
Body of Water Lake Norman
Rooms
Main Level Bedrooms 2
Interior
Interior Features Attic Other, Cable Prewire, Pantry, Tray Ceiling(s), Vaulted Ceiling(s)
Heating Natural Gas
Cooling Ceiling Fan(s), Central Air, Electric, Multi Units
Flooring Tile, Wood
Fireplaces Type Gas Log, Living Room
Fireplace true
Appliance Dishwasher, Disposal, Dual Flush Toilets, Exhaust Fan, Self Cleaning Oven
Exterior
Garage Spaces 2.0
Fence Back Yard, Fenced
Community Features Lake Access
Utilities Available Cable Available, Electricity Connected, Gas, Satellite Internet Available, Underground Utilities
Waterfront Description Beach - Private,Beach - Public
View Water, Winter
Roof Type Shingle,Composition
Garage true
Building
Lot Description Cleared, Level, Private
Foundation Crawl Space
Builder Name Apex Homes, Inc.
Sewer Public Sewer
Water City
Level or Stories Two
Structure Type Hard Stucco,Stone
New Construction false
Construction Status Completed
Schools
Elementary Schools Barnette
Middle Schools Francis Bradley
High Schools Hopewell
Others
Senior Community false
Acceptable Financing Cash, Conventional, FHA, VA Loan
Listing Terms Cash, Conventional, FHA, VA Loan
Special Listing Condition None
Read Less Info
Want to know what your home might be worth? Contact us for a FREE valuation!

Our team is ready to help you sell your home for the highest possible price ASAP
© 2024 Listings courtesy of Canopy MLS as distributed by MLS GRID. All Rights Reserved.
Bought with Scott Cervo • Allen Tate Lake Norman









