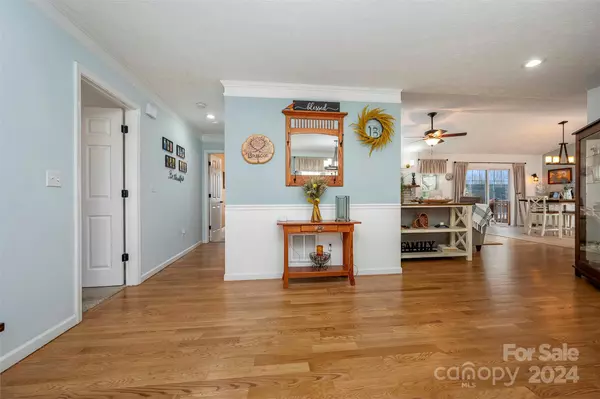$480,000
$485,000
1.0%For more information regarding the value of a property, please contact us for a free consultation.
2 Beds
2 Baths
1,830 SqFt
SOLD DATE : 06/07/2024
Key Details
Sold Price $480,000
Property Type Single Family Home
Sub Type Single Family Residence
Listing Status Sold
Purchase Type For Sale
Square Footage 1,830 sqft
Price per Sqft $262
Subdivision Chestnut Ridge
MLS Listing ID 4115287
Sold Date 06/07/24
Bedrooms 2
Full Baths 2
Abv Grd Liv Area 1,830
Year Built 2002
Lot Size 0.370 Acres
Acres 0.37
Lot Dimensions irregular
Property Description
Beautifully updated one level home, just minutes to shopping, dining, downtown and interstates for easy commuting. Located at the end of a cul de sac in a quiet and desirable subdivision, this warm and inviting home features two bedrooms, 2 full baths, formal dining or living room, you choose, plus a den with gas fireplace, spacious kitchen, laundry room with lots of cabinets, 2 car garage and a new 19 x 15 sunroom. Many updates since 2021 to include fresh paint with welcoming color choices, refinished hardwood floors, LVP in the kitchen/dining room, countertops, backsplash, crown moulding, new front door and that fabulous sunroom. Spacious primary with walk in closet. The primary bath has been recently updated with a lovely walk- in shower, ship lap accents and a beautiful built in storage area. Covered front entry, side deck off the sunroom and a lovely rear deck for enjoying the mountain views and the many varieties of birds that visit. New roof being installed the week of May 13.
Location
State NC
County Henderson
Zoning R2R
Rooms
Main Level Bedrooms 2
Interior
Interior Features Vaulted Ceiling(s)
Heating Ductless, Heat Pump
Cooling Central Air
Flooring Carpet, Laminate, Hardwood
Fireplaces Type Den, Gas Log, Living Room
Fireplace true
Appliance Dishwasher, Electric Oven, Freezer, Microwave, Refrigerator, Washer/Dryer
Exterior
Garage Spaces 2.0
Fence Privacy
Utilities Available Cable Available, Gas
View Mountain(s), Winter
Roof Type Shingle
Garage true
Building
Lot Description Cul-De-Sac, Level, Sloped
Foundation Crawl Space
Sewer Septic Installed
Water City
Level or Stories One
Structure Type Vinyl
New Construction false
Schools
Elementary Schools Sugarloaf
Middle Schools Apple Valley
High Schools North Henderson
Others
Senior Community false
Restrictions Subdivision
Acceptable Financing Cash, Conventional
Listing Terms Cash, Conventional
Special Listing Condition None
Read Less Info
Want to know what your home might be worth? Contact us for a FREE valuation!

Our team is ready to help you sell your home for the highest possible price ASAP
© 2024 Listings courtesy of Canopy MLS as distributed by MLS GRID. All Rights Reserved.
Bought with Evelyn Clifford • EXP Realty LLC Asheville









