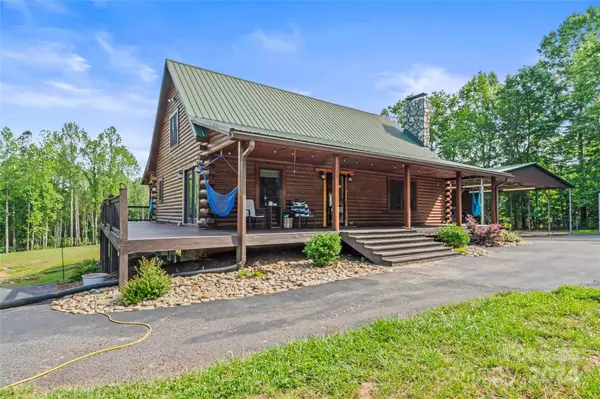$582,000
$594,000
2.0%For more information regarding the value of a property, please contact us for a free consultation.
3 Beds
2 Baths
1,964 SqFt
SOLD DATE : 06/21/2024
Key Details
Sold Price $582,000
Property Type Single Family Home
Sub Type Single Family Residence
Listing Status Sold
Purchase Type For Sale
Square Footage 1,964 sqft
Price per Sqft $296
Subdivision Harmony Country Estates
MLS Listing ID 4143345
Sold Date 06/21/24
Style Cabin,Post and Beam,Rustic
Bedrooms 3
Full Baths 2
Abv Grd Liv Area 1,964
Year Built 2007
Lot Size 10.245 Acres
Acres 10.245
Property Description
Gorgeous Log Cabin nestled among over 10 secluded acres in North Iredell! This beautiful home offers a spacious layout, full owners suite on main, two bedrooms & full bath, upstairs! The full size basement offers tons of storage, rec room, or possibly added living space! Enjoy our amazing North Carolina weather on the huge wrap around porch or enjoy entertaining on it. The garage/barn & oversized carport measures 40x45' of additional space & is perfect for anyone needing extra barn storage for hobbies or animals! The large 18 x20 Metal Carport can house tractors, mowers, or other vehicles. Enjoy swimming in the large 16x32 above ground salt water pool. Dip your feet in the cool creek water or jump on the four wheelers & have fun exploring the riding trails. The long winding paved drive is a welcoming entrance to this amazing retreat! Statesville is a quick 15 min. drive & enjoy the daily conveniences of restaurants, shopping, & more that surround you in the quaint Harmony, NC!
Location
State NC
County Iredell
Zoning RA
Rooms
Basement Exterior Entry, Interior Entry
Main Level Bedrooms 1
Interior
Interior Features Attic Other, Garden Tub, Open Floorplan, Walk-In Closet(s)
Heating Heat Pump
Cooling Ceiling Fan(s), Central Air
Flooring Tile, Vinyl, Wood
Fireplaces Type Living Room, Other - See Remarks
Fireplace true
Appliance Dishwasher, Double Oven, Dryer, Gas Range, Gas Water Heater, Microwave, Refrigerator, Tankless Water Heater, Washer
Exterior
Exterior Feature Above Ground Pool, Other - See Remarks
Roof Type Shingle
Garage false
Building
Lot Description Cul-De-Sac, Rolling Slope
Foundation Basement
Sewer Septic Installed
Water Well
Architectural Style Cabin, Post and Beam, Rustic
Level or Stories One and One Half
Structure Type Log
New Construction false
Schools
Elementary Schools Harmony
Middle Schools North Iredell
High Schools North Iredell
Others
Senior Community false
Acceptable Financing Cash, Conventional
Listing Terms Cash, Conventional
Special Listing Condition None
Read Less Info
Want to know what your home might be worth? Contact us for a FREE valuation!

Our team is ready to help you sell your home for the highest possible price ASAP
© 2024 Listings courtesy of Canopy MLS as distributed by MLS GRID. All Rights Reserved.
Bought with Tricia Murphy • Southern Homes of the Carolinas, Inc









