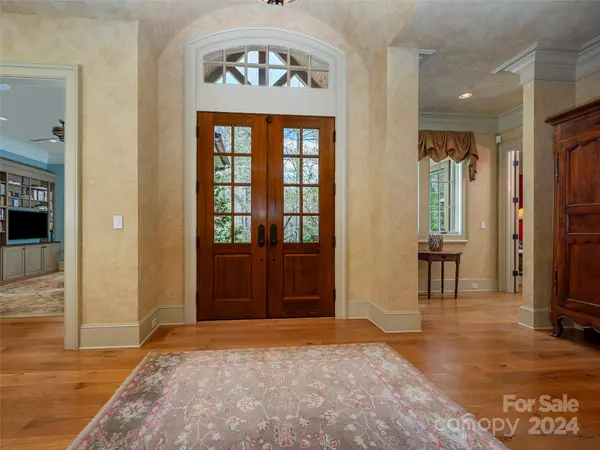$1,750,000
$1,895,000
7.7%For more information regarding the value of a property, please contact us for a free consultation.
3 Beds
4 Baths
3,722 SqFt
SOLD DATE : 06/20/2024
Key Details
Sold Price $1,750,000
Property Type Single Family Home
Sub Type Single Family Residence
Listing Status Sold
Purchase Type For Sale
Square Footage 3,722 sqft
Price per Sqft $470
Subdivision Champion Hills
MLS Listing ID 4125287
Sold Date 06/20/24
Bedrooms 3
Full Baths 3
Half Baths 1
HOA Fees $392/ann
HOA Y/N 1
Abv Grd Liv Area 3,289
Year Built 2008
Lot Size 1.250 Acres
Acres 1.25
Property Description
This stunning home was inspired by the architecture of the lovely Cotswold region of England. Meticulous attention to detail and the finest craftsmanship can be seen throughout this property. It’s not just a home, it’s a country estate comprised of a spacious pavilion for outdoor dining with kitchen and stone fireplace, as well as the Gardner’s Cottage with running water. The lovely Koi pond with twin waterfalls provides the background music for it all. The setting is very private; a wonderful place to entertain. You can easily stroll the property while enjoying a glass of wine and take in the ambiance. Inside the home you’ll admire the fine carpentry of the crown moldings, trim, and built-in cabinetry. The chef of the family will love the well-equipped kitchen and downstairs is home to a 2300 bottle wine cellar with space for a tasting area. This extraordinary property offers a wonderful opportunity to enjoy luxury and nature from this slice of heaven on earth.
Location
State NC
County Henderson
Zoning R2R
Rooms
Basement Interior Entry, Partially Finished, Storage Space
Main Level Bedrooms 3
Interior
Interior Features Built-in Features, Cathedral Ceiling(s), Central Vacuum, Entrance Foyer, Kitchen Island, Open Floorplan, Walk-In Closet(s), Wet Bar
Heating Electric, Forced Air, Heat Pump, Natural Gas
Cooling Central Air, Electric
Flooring Carpet, Concrete, Tile, Wood
Fireplaces Type Gas Log, Gas Vented, Great Room, Outside, Wood Burning
Fireplace true
Appliance Bar Fridge, Convection Oven, Dishwasher, Disposal, Gas Cooktop, Microwave, Refrigerator, Self Cleaning Oven, Tankless Water Heater, Warming Drawer, Washer, Washer/Dryer
Exterior
Exterior Feature In-Ground Irrigation, Outdoor Kitchen, Other - See Remarks
Garage Spaces 2.0
Community Features Clubhouse, Fitness Center, Golf, Hot Tub, Outdoor Pool, Picnic Area, Playground, Putting Green, Recreation Area, Street Lights, Tennis Court(s)
Utilities Available Cable Available, Electricity Connected, Gas, Underground Utilities
Roof Type Shingle
Garage true
Building
Lot Description Cul-De-Sac, Pond(s), Private, Waterfall - Artificial
Foundation Basement, Crawl Space
Sewer Private Sewer
Water City
Level or Stories One
Structure Type Hard Stucco,Stone Veneer
New Construction false
Schools
Elementary Schools Atkinson
Middle Schools Flat Rock
High Schools East Henderson
Others
HOA Name CHPOA, Alan Deck, GM
Senior Community false
Restrictions Architectural Review,Livestock Restriction,Manufactured Home Not Allowed,Modular Not Allowed,Signage,Square Feet
Acceptable Financing Cash, Conventional
Listing Terms Cash, Conventional
Special Listing Condition None
Read Less Info
Want to know what your home might be worth? Contact us for a FREE valuation!

Our team is ready to help you sell your home for the highest possible price ASAP
© 2024 Listings courtesy of Canopy MLS as distributed by MLS GRID. All Rights Reserved.
Bought with Theresa Turchin • Premier Sotheby’s International Realty









