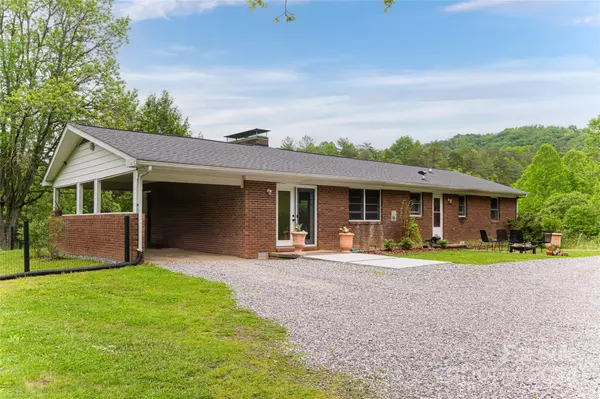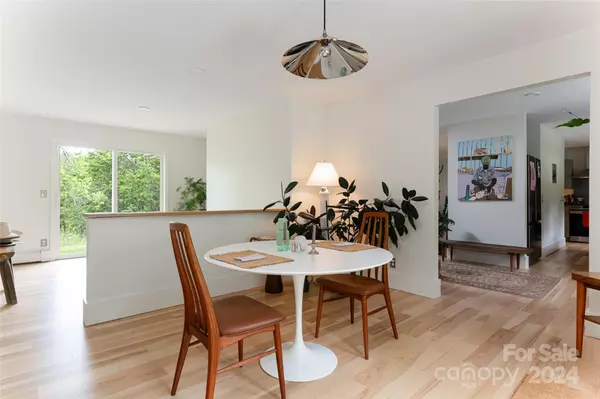$425,000
$425,000
For more information regarding the value of a property, please contact us for a free consultation.
2 Beds
1 Bath
1,463 SqFt
SOLD DATE : 06/25/2024
Key Details
Sold Price $425,000
Property Type Single Family Home
Sub Type Single Family Residence
Listing Status Sold
Purchase Type For Sale
Square Footage 1,463 sqft
Price per Sqft $290
MLS Listing ID 4139317
Sold Date 06/25/24
Style Ranch
Bedrooms 2
Full Baths 1
Abv Grd Liv Area 1,463
Year Built 1977
Lot Size 1.920 Acres
Acres 1.92
Property Description
Discover 125 Rhinehart Drive, a modernist renovated 1977 single-level home, sited atop a tranquil 1.9 acres. The design-driven interiors are washed in natural light, featuring hickory flooring, stainless steel kitchen appliances, quartz countertops with custom millwork, fully updated bathroom with deeply inset tiled shower, renovated wood stove, blowers and chimney, and grounds tailored to outdoor living and birdwatching. 8 minutes from downtown Marshall and a scenic 25-minute drive north from downtown Asheville, the property gives you Milky Way views at night with convenient city amenities by day. A redesigned floor plan seamlessly incorporates half of the previous third bedroom into a larger living space on one side, and a windowed walk-in closet for the primary bedroom on the other. Downstairs, the walk-out basement is plumbed for an additional bathroom, with 900 SF of potential HLA that could become additional living space, rental unit, or artist studio.
Location
State NC
County Madison
Zoning R-A
Rooms
Basement Basement Garage Door, Basement Shop, Daylight, Exterior Entry, Storage Space, Unfinished, Walk-Out Access
Main Level Bedrooms 2
Interior
Interior Features Walk-In Closet(s)
Heating Baseboard, Floor Furnace, Sealed Combustion Woodstove, Wood Stove
Cooling Ceiling Fan(s)
Fireplaces Type Family Room, Wood Burning Stove
Fireplace true
Appliance Dryer, Electric Oven, Electric Range, Exhaust Hood, Refrigerator, Washer/Dryer
Exterior
Garage Spaces 1.0
Fence Front Yard
Utilities Available Fiber Optics
Roof Type Shingle
Garage true
Building
Lot Description Cleared, Orchard(s), Open Lot, Sloped
Foundation Basement, Crawl Space, Slab
Sewer Septic Installed
Water Shared Well
Architectural Style Ranch
Level or Stories One
Structure Type Brick Full
New Construction false
Schools
Elementary Schools Brush Creek
Middle Schools Madison
High Schools Madison
Others
Senior Community false
Acceptable Financing Cash, Conventional
Listing Terms Cash, Conventional
Special Listing Condition None
Read Less Info
Want to know what your home might be worth? Contact us for a FREE valuation!

Our team is ready to help you sell your home for the highest possible price ASAP
© 2024 Listings courtesy of Canopy MLS as distributed by MLS GRID. All Rights Reserved.
Bought with Meg Nichols • Berkshire Hathaway HomeServices









