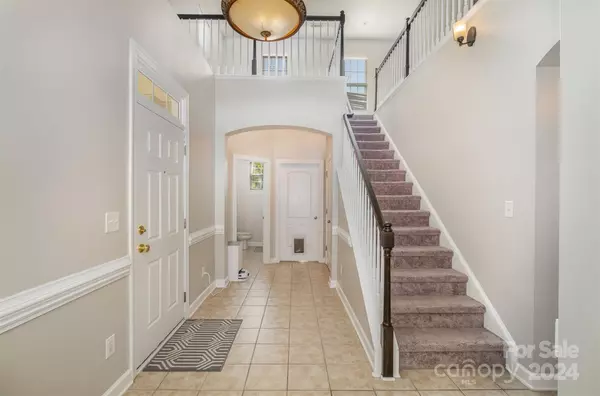$545,000
$541,000
0.7%For more information regarding the value of a property, please contact us for a free consultation.
3 Beds
4 Baths
2,241 SqFt
SOLD DATE : 06/28/2024
Key Details
Sold Price $545,000
Property Type Townhouse
Sub Type Townhouse
Listing Status Sold
Purchase Type For Sale
Square Footage 2,241 sqft
Price per Sqft $243
Subdivision Stone Creek Ranch
MLS Listing ID 4145103
Sold Date 06/28/24
Style Colonial
Bedrooms 3
Full Baths 3
Half Baths 1
HOA Fees $290/mo
HOA Y/N 1
Abv Grd Liv Area 2,241
Year Built 2007
Lot Size 4,356 Sqft
Acres 0.1
Property Description
3 bedroom 3.5 bath open floor plan end unit townhome tucked into the tranquil setting of Stone Creek Ranch. Home has a primary bedroom on the main floor and a secondary primary on upper floor with a nice loft area that can be used for multiple purposes. Unit has an open floor plan that is perfectly suited for entertaining. Stone Creek Ranch is located for easy access to Waverly, Ballantyne, 485 and Providence Rd to give you a quick route to Arboretum, South Park and Uptown shopping, eating and entertainment.
Location
State NC
County Mecklenburg
Zoning MX1INNOV
Rooms
Main Level Bedrooms 1
Interior
Interior Features Attic Finished, Breakfast Bar, Built-in Features, Cable Prewire, Kitchen Island, Walk-In Closet(s), Walk-In Pantry
Heating Central, Floor Furnace, Forced Air, Heat Pump, Hot Water, Natural Gas
Cooling Attic Fan, ENERGY STAR Qualified Equipment, Gas, Heat Pump, Multi Units
Flooring Carpet, Wood
Fireplaces Type Family Room
Fireplace true
Appliance Dishwasher, Dryer, Dual Flush Toilets, Gas Cooktop, Gas Range, Microwave
Exterior
Exterior Feature Fence, Lawn Maintenance
Garage Spaces 2.0
Fence Back Yard, Fenced
Community Features Business Center, Clubhouse, Dog Park, Fitness Center, Game Court, Golf, Outdoor Pool, Picnic Area, Playground, Sidewalks, Sport Court, Street Lights
Utilities Available Cable Available, Cable Connected, Electricity Connected, Underground Power Lines
Roof Type Shingle
Garage true
Building
Lot Description Paved, Wooded
Foundation Slab
Sewer Public Sewer
Water City
Architectural Style Colonial
Level or Stories Two
Structure Type Brick Partial,Concrete Block
New Construction false
Schools
Elementary Schools Unspecified
Middle Schools Unspecified
High Schools Unspecified
Others
HOA Name CAMS
Senior Community false
Acceptable Financing Cash, Conventional, FHA, VA Loan
Listing Terms Cash, Conventional, FHA, VA Loan
Special Listing Condition None
Read Less Info
Want to know what your home might be worth? Contact us for a FREE valuation!

Our team is ready to help you sell your home for the highest possible price ASAP
© 2025 Listings courtesy of Canopy MLS as distributed by MLS GRID. All Rights Reserved.
Bought with Karen Sabet • EXP Realty LLC Rock Hill








