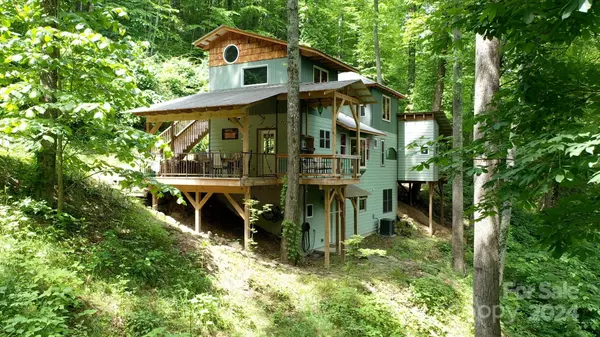$675,000
$675,000
For more information regarding the value of a property, please contact us for a free consultation.
3 Beds
2 Baths
1,466 SqFt
SOLD DATE : 07/08/2024
Key Details
Sold Price $675,000
Property Type Single Family Home
Sub Type Single Family Residence
Listing Status Sold
Purchase Type For Sale
Square Footage 1,466 sqft
Price per Sqft $460
MLS Listing ID 4145723
Sold Date 07/08/24
Bedrooms 3
Full Baths 2
HOA Fees $33/ann
HOA Y/N 1
Abv Grd Liv Area 1,197
Year Built 2020
Lot Size 5.630 Acres
Acres 5.63
Property Description
Treehouse-like home on tranquil and private 5.63 acres — with running creek and year-round mountain views. This special opportunity sits just 20 minutes from downtown Asheville or downtown Black Mountain. Property includes the unique main home, rustic cabin, gazebo, and fire pit; the perfect spaces for hosting your friends … or simply enjoying the peaceful quiet. The main home includes an ideal home office, a fun basement recreation room, and a modern, open floor plan. Custom tile finishes throughout the home include a beautiful mosaic tile behind the wood-burning stove, depicting nearby mountains. Perfect for a second home or for enjoying quiet, year-round living as the sellers do. Main house is over 2000SF combined when you include the non-contiguous home office/bonus room plus semi-finished and heated basement recreation room. See brochure, video, and floor plan for more information!
Location
State NC
County Buncombe
Zoning R-LD
Rooms
Basement Exterior Entry, Partially Finished
Main Level Bedrooms 1
Interior
Interior Features Breakfast Bar, Open Floorplan
Heating Ductless, Heat Pump
Cooling Ductless, Heat Pump
Flooring Tile, Wood
Fireplaces Type Living Room, Wood Burning Stove
Fireplace true
Appliance Dishwasher, Gas Oven, Gas Range, Refrigerator
Exterior
Exterior Feature Fire Pit
View Mountain(s), Winter, Year Round
Roof Type Metal
Garage false
Building
Lot Description Green Area, Hilly, Level, Private, Sloped, Creek/Stream, Wooded, Views
Foundation Pillar/Post/Pier, Slab
Sewer Septic Installed
Water Well
Level or Stories One and One Half
Structure Type Cedar Shake,Fiber Cement
New Construction false
Schools
Elementary Schools Wd Williams
Middle Schools Charles D Owen
High Schools Charles D Owen
Others
Senior Community false
Restrictions Short Term Rental Allowed
Special Listing Condition None
Read Less Info
Want to know what your home might be worth? Contact us for a FREE valuation!

Our team is ready to help you sell your home for the highest possible price ASAP
© 2024 Listings courtesy of Canopy MLS as distributed by MLS GRID. All Rights Reserved.
Bought with Shannon Owens • Nexus Realty LLC









