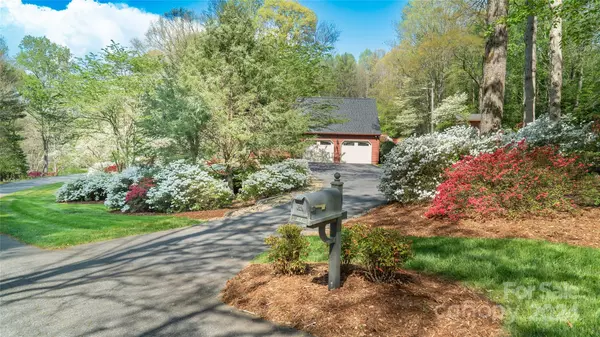$563,000
$579,900
2.9%For more information regarding the value of a property, please contact us for a free consultation.
4 Beds
3 Baths
2,856 SqFt
SOLD DATE : 07/08/2024
Key Details
Sold Price $563,000
Property Type Single Family Home
Sub Type Single Family Residence
Listing Status Sold
Purchase Type For Sale
Square Footage 2,856 sqft
Price per Sqft $197
Subdivision Highland Park
MLS Listing ID 4134666
Sold Date 07/08/24
Bedrooms 4
Full Baths 2
Half Baths 1
Abv Grd Liv Area 2,856
Year Built 1983
Lot Size 0.860 Acres
Acres 0.86
Lot Dimensions 274.5x198.27x91.82x196
Property Description
Azaleas putting on a show!! Well appointed Southern Traditional home, attractively equipped, comfortably warm and inviting! Step into this meticulously maintained home and you can feel the quality of construction and materials. Living Room, Dining Room, Den with Fireplace, Chefs Kitchen and Breakfast Room are all on the main level! The Den and Kitchen area lead out to a custom Screened Porch and covered Terrace perfect for entertaining! The Chefs Kitchen has custom cabinetry, granite countertops and high-end appliances. The Terrace has two natural gas hook-ups for outdoor cooking also! The upper level features a large primary BR and Bath with walk-in porcelain tile shower, double under-mount sinks and large framed mirror, there are 3 additional BRs and a Full Hall Bath. The Laundry is located on the upper level for convenience. Separate staircase and finished room over the Garage for Bedroom, Office or Playroom! This exceptional property is surrounded by lush mature landscaping!
Location
State NC
County Burke
Zoning LID
Interior
Interior Features Breakfast Bar, Built-in Features, Entrance Foyer, Kitchen Island, Pantry, Storage, Walk-In Closet(s)
Heating Forced Air, Natural Gas
Cooling Central Air
Flooring Carpet, Parquet, Tile
Fireplaces Type Den, Gas Log
Fireplace true
Appliance Dryer, Gas Range, Gas Water Heater, Microwave, Refrigerator, Washer
Exterior
Garage Spaces 2.0
Utilities Available Cable Connected, Gas, Underground Power Lines, Underground Utilities
Roof Type Shingle
Garage true
Building
Lot Description Wooded
Foundation Crawl Space
Sewer Public Sewer
Water City
Level or Stories Two
Structure Type Brick Partial,Wood
New Construction false
Schools
Elementary Schools Mountain View
Middle Schools Walter Johnson
High Schools Freedom
Others
Senior Community false
Acceptable Financing Cash, Conventional, VA Loan
Listing Terms Cash, Conventional, VA Loan
Special Listing Condition None
Read Less Info
Want to know what your home might be worth? Contact us for a FREE valuation!

Our team is ready to help you sell your home for the highest possible price ASAP
© 2024 Listings courtesy of Canopy MLS as distributed by MLS GRID. All Rights Reserved.
Bought with Bobbie McCombs • McCombs & Hoke Real Estate









