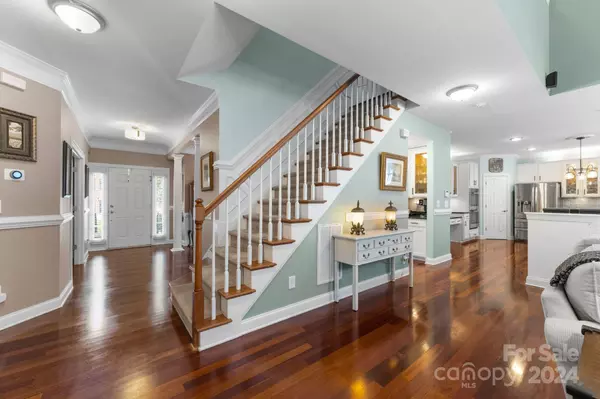$585,000
$585,000
For more information regarding the value of a property, please contact us for a free consultation.
5 Beds
3 Baths
3,104 SqFt
SOLD DATE : 07/09/2024
Key Details
Sold Price $585,000
Property Type Single Family Home
Sub Type Single Family Residence
Listing Status Sold
Purchase Type For Sale
Square Footage 3,104 sqft
Price per Sqft $188
Subdivision Weddington Ridge
MLS Listing ID 4148652
Sold Date 07/09/24
Bedrooms 5
Full Baths 3
HOA Fees $63/qua
HOA Y/N 1
Abv Grd Liv Area 3,104
Year Built 2005
Lot Size 10,890 Sqft
Acres 0.25
Property Description
Welcome to this immaculate 5-bedroom home in the highly sought-after Weddington Ridge neighborhood, a community with 3 pools and a clubhouse. As you step inside, you will immediately notice the stunning Brazilian hardwoods throughout the entire home and the soaring 2 story ceilings in the den. The kitchen features an excellent layout, offering a generous dining space and an inviting sitting area, along with brand new double ovens, a newer dishwasher and sink and faucet, and recently painted cabinets with elegant glass inserts. Additionally, the main level boasts a separate dining/living room and an office, perfect for working from home or hosting guests. Head upstairs on the newer runner and notice the massive primary bedroom along with 3 other generous sized bedrooms. Don't hesitate to make this beautiful home yours! Convenient to shopping and 485. Washer and dryer convey- only approx 3 years old. Refrigerator conveys.
Location
State NC
County Mecklenburg
Zoning R3
Rooms
Main Level Bedrooms 1
Interior
Heating Natural Gas
Cooling Central Air
Flooring Carpet, Wood
Fireplaces Type Den, Primary Bedroom
Fireplace true
Appliance Dishwasher, Double Oven, Refrigerator, Washer/Dryer
Exterior
Garage Spaces 2.0
Fence Back Yard
Garage true
Building
Lot Description Wooded
Foundation Crawl Space
Sewer Public Sewer
Water City
Level or Stories Two
Structure Type Brick Partial,Vinyl
New Construction false
Schools
Elementary Schools Matthews
Middle Schools Crestdale
High Schools Butler
Others
HOA Name Cedar Mgt
Senior Community false
Restrictions No Representation
Special Listing Condition Undisclosed
Read Less Info
Want to know what your home might be worth? Contact us for a FREE valuation!

Our team is ready to help you sell your home for the highest possible price ASAP
© 2024 Listings courtesy of Canopy MLS as distributed by MLS GRID. All Rights Reserved.
Bought with Ethan Rowan • Century 21 Echelon









