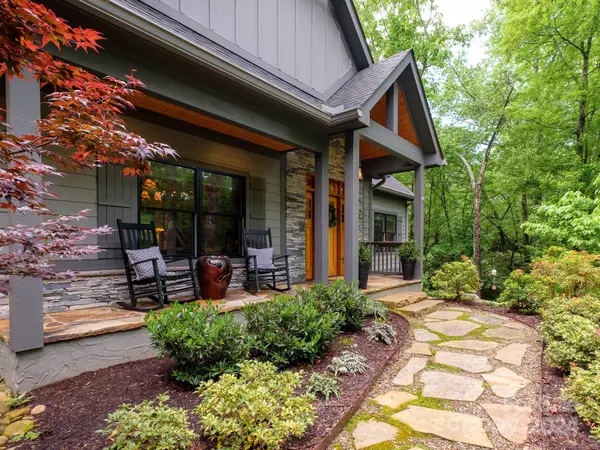$985,000
$985,000
For more information regarding the value of a property, please contact us for a free consultation.
4 Beds
3 Baths
2,806 SqFt
SOLD DATE : 07/15/2024
Key Details
Sold Price $985,000
Property Type Single Family Home
Sub Type Single Family Residence
Listing Status Sold
Purchase Type For Sale
Square Footage 2,806 sqft
Price per Sqft $351
Subdivision Connestee Falls
MLS Listing ID 4135124
Sold Date 07/15/24
Style Rustic,Traditional
Bedrooms 4
Full Baths 3
Construction Status Completed
HOA Fees $327/ann
HOA Y/N 1
Abv Grd Liv Area 2,806
Year Built 2018
Lot Size 1.390 Acres
Acres 1.39
Property Description
This flawless 4 bedroom 3 bath home sits on a level and private wooded lot and features a quintessential mountain home feel with high end finishes and a one level living floor plan. The spacious living room and kitchen were designed with a 16 foot coffered ceiling and lots of rustic wood detail giving this home a spacious mountain lodge feel. The primary bedroom is flooded with light and features a luxury primary bath and a huge walk in closet. A flat driveway and very few steps make for easy access and the main level floor plan contemplates all the essentials for daily life. Above the garage you will find a large bedroom that serves as a suite for guests or a hobby and media room. This large 1.3 acre lot combined with the 14 acres of Connestee Falls Green space behind, create a secluded paradise with an ever changing landscape as the seasons pass. The landscaping features extensive hardscape and planting making this homes outdoor areas just as exciting as the interior spaces.
Location
State NC
County Transylvania
Zoning None
Rooms
Main Level Bedrooms 3
Interior
Interior Features Entrance Foyer, Garden Tub, Kitchen Island, Open Floorplan, Pantry, Walk-In Closet(s)
Heating Electric, Heat Pump
Cooling Central Air
Flooring Carpet, Tile, Wood
Fireplaces Type Gas Log, Living Room, Propane
Fireplace true
Appliance Dishwasher, Electric Range, Refrigerator, Washer/Dryer
Exterior
Garage Spaces 2.0
Community Features Clubhouse, Dog Park, Fitness Center, Game Court, Gated, Golf, Lake Access, Outdoor Pool, Picnic Area, Playground, RV/Boat Storage, Sport Court, Tennis Court(s), Walking Trails
Utilities Available Underground Utilities
Waterfront Description Beach - Public,Boat Ramp – Community,Boat Slip – Community,Paddlesport Launch Site - Community,Pier - Community
Roof Type Shingle
Garage true
Building
Lot Description Level, Private, Creek/Stream, Wooded
Foundation Crawl Space
Sewer Private Sewer
Water Community Well
Architectural Style Rustic, Traditional
Level or Stories 1 Story/F.R.O.G.
Structure Type Fiber Cement
New Construction false
Construction Status Completed
Schools
Elementary Schools Brevard
Middle Schools Brevard
High Schools Brevard
Others
HOA Name Connestee Falls POA
Senior Community false
Restrictions Architectural Review,Subdivision
Acceptable Financing Cash, Conventional
Listing Terms Cash, Conventional
Special Listing Condition None
Read Less Info
Want to know what your home might be worth? Contact us for a FREE valuation!

Our team is ready to help you sell your home for the highest possible price ASAP
© 2024 Listings courtesy of Canopy MLS as distributed by MLS GRID. All Rights Reserved.
Bought with Cathy Kaempfer • Connestee Falls Realty









