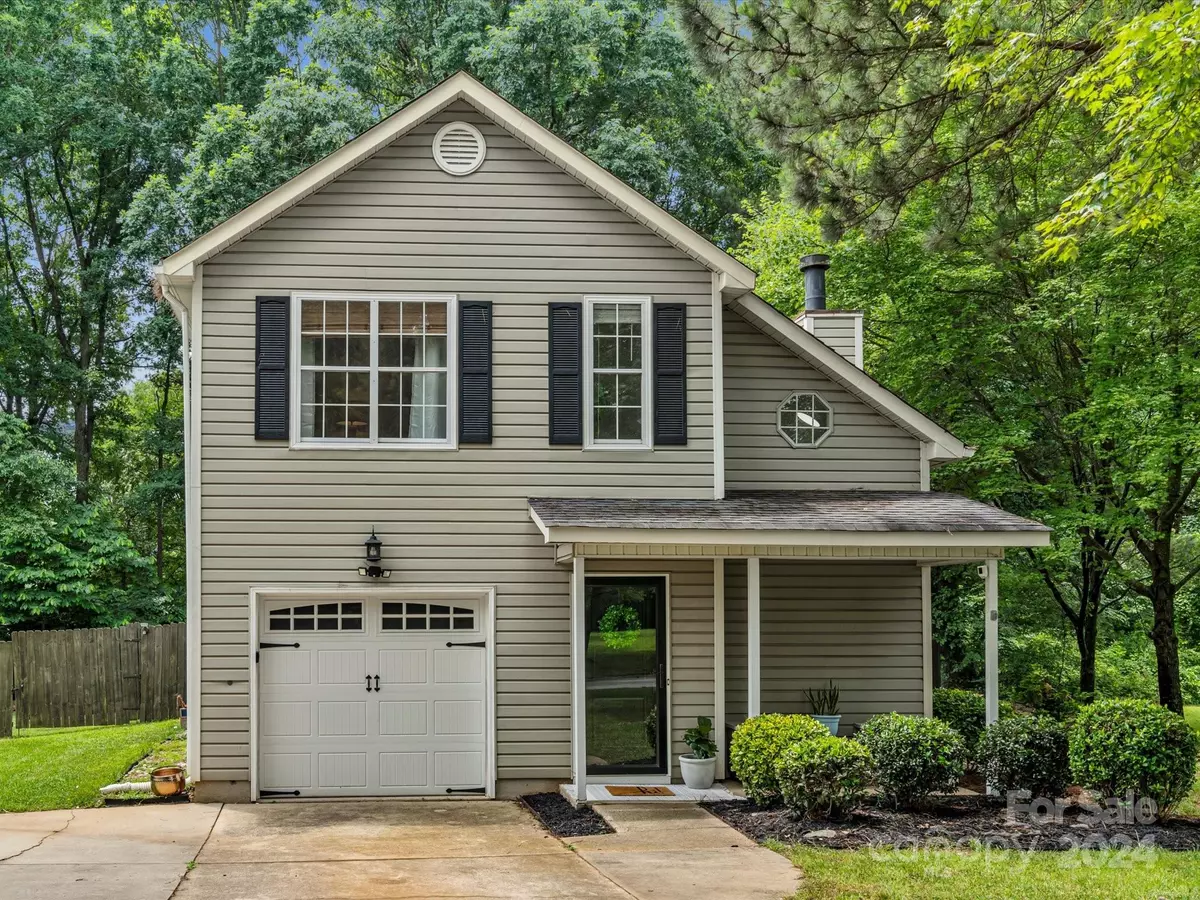$433,000
$439,000
1.4%For more information regarding the value of a property, please contact us for a free consultation.
3 Beds
3 Baths
1,588 SqFt
SOLD DATE : 07/11/2024
Key Details
Sold Price $433,000
Property Type Single Family Home
Sub Type Single Family Residence
Listing Status Sold
Purchase Type For Sale
Square Footage 1,588 sqft
Price per Sqft $272
Subdivision Norman Shores
MLS Listing ID 4144102
Sold Date 07/11/24
Style Traditional
Bedrooms 3
Full Baths 2
Half Baths 1
HOA Fees $21/ann
HOA Y/N 1
Abv Grd Liv Area 1,588
Year Built 1990
Lot Size 0.310 Acres
Acres 0.31
Property Description
Step inside this charming 3-bedroom, 2.5-bathroom home in the popular Norman Shores neighborhood of Huntersville! Enjoy the two-story living room with a gas fireplace all year round as you look out the oversized windows and watch the seasons change. The skylights provide extra sunlight to this cozy home. Watch the kids play in the fully fenced backyard from the updated kitchen which boasts quartz countertops, subway tile backsplash, and a gas range. Upstairs, retreat to the large primary suite with a vaulted ceiling and walk-in closet. Two secondary bedrooms and a full bathroom round out the second level. Spend hours outdoors with family and friends around the fire pit, and store gardening tools or create a workshop space in the large storage shed. Discover shopping and entertainment in nearby Birkdale Village, with the convenience of living close to Lake Norman and the surrounding waterfront parks and activities. Don't miss out on all that 16615 Glenfurness Drive has to offer!
Location
State NC
County Mecklenburg
Zoning GR
Interior
Interior Features Entrance Foyer, Pantry, Walk-In Closet(s)
Heating Central, Forced Air, Natural Gas
Cooling Ceiling Fan(s), Central Air
Flooring Carpet, Laminate, Tile
Fireplaces Type Gas Log, Living Room
Fireplace true
Appliance Dishwasher, Disposal, Exhaust Fan, Gas Oven, Gas Range, Gas Water Heater, Microwave, Plumbed For Ice Maker, Self Cleaning Oven
Exterior
Exterior Feature Fire Pit
Garage Spaces 1.0
Fence Back Yard, Fenced, Full, Wood
Utilities Available Electricity Connected, Gas
Garage true
Building
Lot Description Level, Wooded
Foundation Slab
Sewer Public Sewer
Water City
Architectural Style Traditional
Level or Stories Two
Structure Type Vinyl
New Construction false
Schools
Elementary Schools Grand Oak
Middle Schools Francis Bradley
High Schools Hopewell
Others
HOA Name Cedar Management Group
Senior Community false
Acceptable Financing Cash, Conventional
Listing Terms Cash, Conventional
Special Listing Condition None
Read Less Info
Want to know what your home might be worth? Contact us for a FREE valuation!

Our team is ready to help you sell your home for the highest possible price ASAP
© 2024 Listings courtesy of Canopy MLS as distributed by MLS GRID. All Rights Reserved.
Bought with Non Member • Canopy Administration









