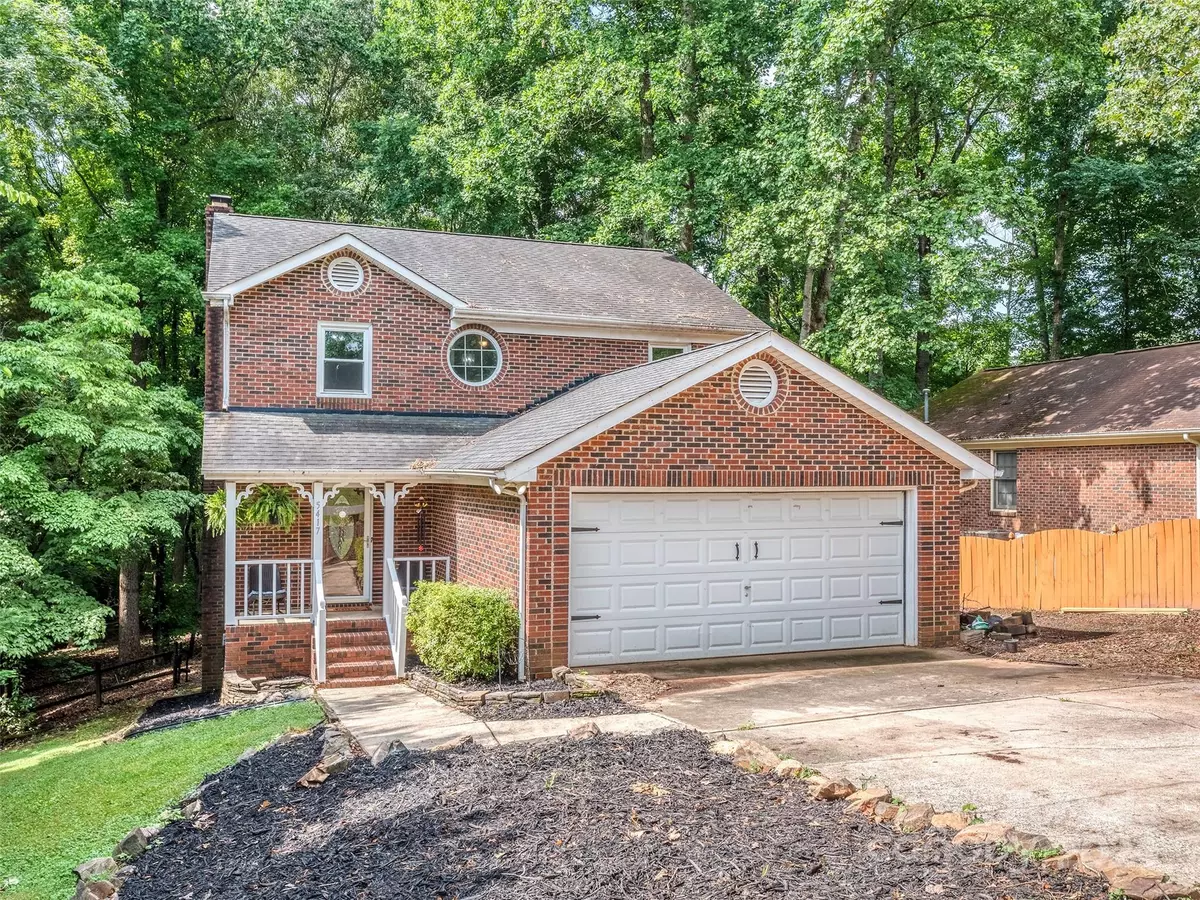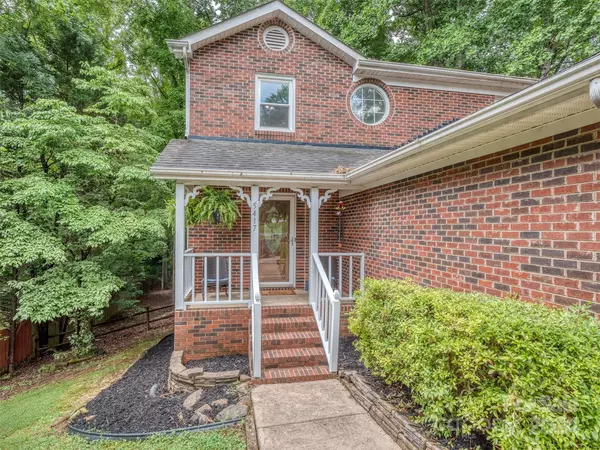$365,000
$384,900
5.2%For more information regarding the value of a property, please contact us for a free consultation.
3 Beds
3 Baths
1,946 SqFt
SOLD DATE : 07/18/2024
Key Details
Sold Price $365,000
Property Type Single Family Home
Sub Type Single Family Residence
Listing Status Sold
Purchase Type For Sale
Square Footage 1,946 sqft
Price per Sqft $187
Subdivision Cabarrus Woods
MLS Listing ID 4142657
Sold Date 07/18/24
Style Transitional
Bedrooms 3
Full Baths 2
Half Baths 1
Abv Grd Liv Area 1,946
Year Built 1990
Lot Size 0.840 Acres
Acres 0.84
Lot Dimensions 71 x 532 x 71 x 517
Property Description
Now is your chance to take the opportunity to own one of the largest lots in Cabarrus Woods! This lovely 3 Bedroom, 2 1/2 bathroom home sits on over .8 acres of private wooded awesomeness! The oversized, 2 tiered deck looks out to your fire pit area and goes back almost as far as you can see! The main floor features updated laminate wood flooring, a welcoming foyer, open great room, formal dining room, breakfast area & a cook's kitchen. The primary bedroom in on the upper floor & has a large walk-in closet. The primary suite has separated dual vanity & bath. The guest bedrooms are spacious & ready for your personal touch. Even though this home has a Charlotte address, it is in Cabarrus County & has lower taxes than most of the surrounding areas. With easy access to I485 & I85, you can be most anywhere in Charlotte in no time at all! The Top Rated Hickory Ridge Middle & High School are a bonus! Make your appointment to see this great home today.
Location
State NC
County Cabarrus
Zoning LDR
Rooms
Basement Basement Shop, Exterior Entry, Partial, Unfinished
Interior
Interior Features Attic Stairs Pulldown, Cable Prewire, Entrance Foyer, Open Floorplan
Heating Forced Air, Natural Gas
Cooling Central Air
Flooring Carpet, Laminate, Vinyl
Fireplaces Type Great Room, Wood Burning
Fireplace true
Appliance Dishwasher, Disposal, Electric Oven, Electric Range, Exhaust Hood, Gas Water Heater, Plumbed For Ice Maker
Exterior
Garage Spaces 2.0
Fence Partial
Utilities Available Cable Available, Electricity Connected, Gas
Roof Type Composition
Garage true
Building
Lot Description Level, Private, Wooded
Foundation Basement
Sewer Public Sewer
Water City
Architectural Style Transitional
Level or Stories Two
Structure Type Brick Partial,Vinyl
New Construction false
Schools
Elementary Schools Hickory Ridge
Middle Schools Hickory Ridge
High Schools Hickory Ridge
Others
Senior Community false
Acceptable Financing Cash, Conventional, FHA, USDA Loan, VA Loan
Listing Terms Cash, Conventional, FHA, USDA Loan, VA Loan
Special Listing Condition None
Read Less Info
Want to know what your home might be worth? Contact us for a FREE valuation!

Our team is ready to help you sell your home for the highest possible price ASAP
© 2024 Listings courtesy of Canopy MLS as distributed by MLS GRID. All Rights Reserved.
Bought with Becky McCully • Real Broker, LLC









