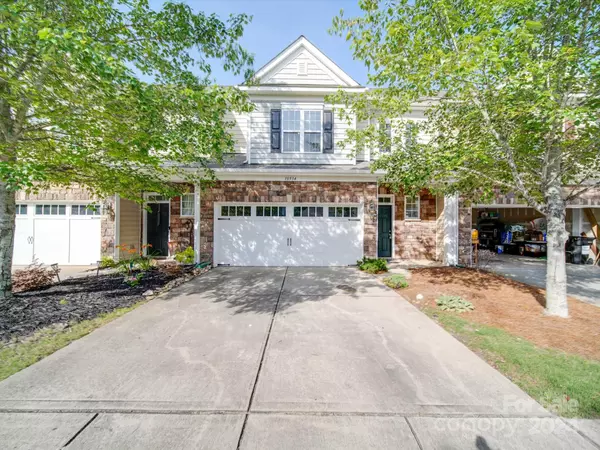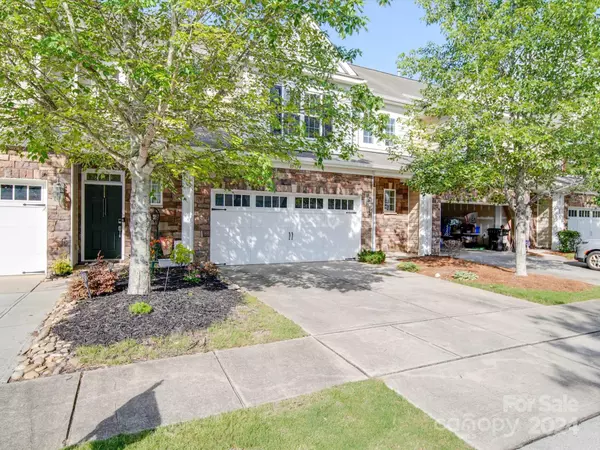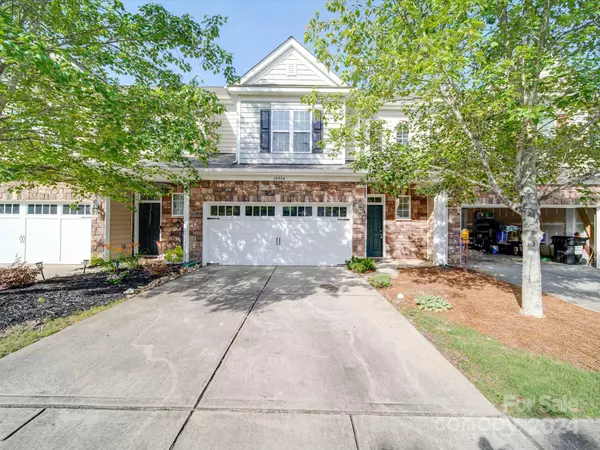$499,900
$494,900
1.0%For more information regarding the value of a property, please contact us for a free consultation.
3 Beds
3 Baths
2,182 SqFt
SOLD DATE : 07/25/2024
Key Details
Sold Price $499,900
Property Type Townhouse
Sub Type Townhouse
Listing Status Sold
Purchase Type For Sale
Square Footage 2,182 sqft
Price per Sqft $229
Subdivision Stone Creek Ranch
MLS Listing ID 4155549
Sold Date 07/25/24
Bedrooms 3
Full Baths 2
Half Baths 1
Construction Status Completed
HOA Fees $285/mo
HOA Y/N 1
Abv Grd Liv Area 2,182
Year Built 2010
Lot Size 2,700 Sqft
Acres 0.062
Property Description
Beautiful, freshly painted townhome with new Carpet located in the desirable Stone Creek Ranch neighborhood. This home boasts an open floor plan with 3 bedrooms and 2.5 bathrooms. House has two master bedrooms (one in downstair and one in upstair) and each featuring spacious walk-in closets. Granite counter tops in kitchen with island, upstairs loft area, excellent paved backyard area, and a finished garage combine to make this a standout family home. Excellent School District!!
Located less than 2 miles from the shopping, restaurants and grocery stores at the Waverly Shopping Center and Promenade on Providence. Just one exit from the Stonecrest Shopping center and Regal Theatre. Easy access to 485 and quick commute to Uptown.
Location
State NC
County Mecklenburg
Zoning R
Rooms
Main Level Bedrooms 1
Interior
Interior Features Attic Stairs Pulldown, Pantry, Walk-In Closet(s)
Heating Central
Cooling Central Air
Flooring Carpet, Tile, Wood
Fireplaces Type Family Room, Gas
Fireplace true
Appliance Dishwasher, Electric Oven, Exhaust Fan, Microwave, Refrigerator
Exterior
Garage Spaces 2.0
Fence Back Yard
Community Features Clubhouse, Outdoor Pool, Playground, Recreation Area, Street Lights, Walking Trails
Utilities Available Cable Connected, Electricity Connected
Roof Type Shingle
Garage true
Building
Lot Description Cleared
Foundation Slab
Sewer Public Sewer
Water City
Level or Stories Two
Structure Type Brick Partial,Stone,Stone Veneer
New Construction false
Construction Status Completed
Schools
Elementary Schools Polo Ridge
Middle Schools J.M. Robinson
High Schools Ardrey Kell
Others
HOA Name CAMS
Senior Community false
Restrictions Architectural Review,Building
Acceptable Financing Conventional, FHA
Listing Terms Conventional, FHA
Special Listing Condition None
Read Less Info
Want to know what your home might be worth? Contact us for a FREE valuation!

Our team is ready to help you sell your home for the highest possible price ASAP
© 2025 Listings courtesy of Canopy MLS as distributed by MLS GRID. All Rights Reserved.
Bought with Karen Krotki • Redfin Corporation








