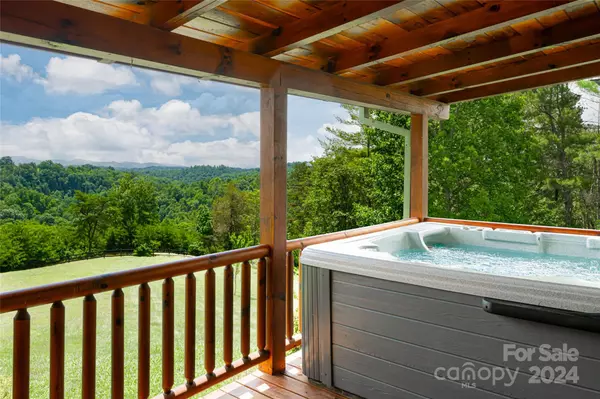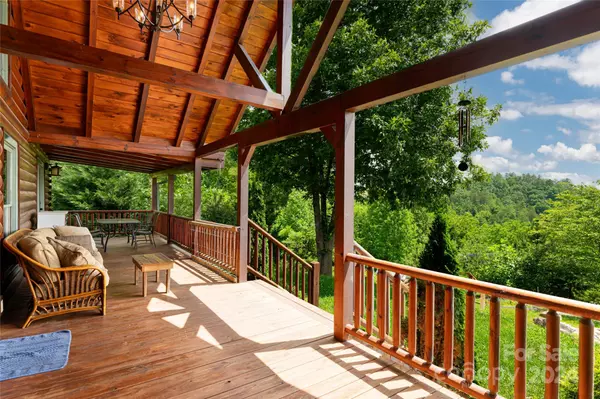$805,500
$835,000
3.5%For more information regarding the value of a property, please contact us for a free consultation.
3 Beds
3 Baths
1,904 SqFt
SOLD DATE : 08/01/2024
Key Details
Sold Price $805,500
Property Type Single Family Home
Sub Type Single Family Residence
Listing Status Sold
Purchase Type For Sale
Square Footage 1,904 sqft
Price per Sqft $423
Subdivision River Highlands At Madison Crs
MLS Listing ID 4151277
Sold Date 08/01/24
Style Cabin,Rustic
Bedrooms 3
Full Baths 2
Half Baths 1
Construction Status Completed
HOA Fees $125/ann
HOA Y/N 1
Abv Grd Liv Area 1,904
Year Built 2008
Lot Size 3.940 Acres
Acres 3.94
Property Description
Welcome to Highland Creek, a 3 bed, 2.5 bath log cabin nestled on 3.94 acres of serene landscape, offering long range mountain views. Step inside to an open floor plan highlighted by a vaulted ceiling with rustic beams and a statement stone fireplace. The kitchen is a chef's delight, boasting a large island, stainless steel appliances, and granite countertops. A large primary suite features two walk in closets, double vanities, a jetted tub, and walk-in shower. Two guest bedrooms provide ample space for comfort and relaxation. Enjoy abundant outdoor living space with a covered front porch, expansive covered back deck, hot tub, and fire pit. The gentle and pristine acreage is comprised of three total parcels allowing for future expansion if desired. A conditioned shed is ideal for storage or a studio workshop. Fiber optic internet provides optimal connectivity. Located in a gated community, this cabin is just a short drive to Asheville and the charming towns of Weaverville and Marshall.
Location
State NC
County Madison
Zoning R-A
Rooms
Main Level Bedrooms 3
Interior
Interior Features Breakfast Bar, Open Floorplan, Split Bedroom, Walk-In Closet(s), Whirlpool
Heating Heat Pump, Propane
Cooling Ceiling Fan(s), Central Air, Heat Pump
Flooring Carpet, Tile, Wood
Fireplaces Type Gas Log, Great Room, Propane
Fireplace true
Appliance Dishwasher, Electric Cooktop, Electric Oven, Electric Range, Electric Water Heater, Microwave, Refrigerator, Washer/Dryer
Exterior
Exterior Feature Fire Pit, Hot Tub
Community Features Gated, Recreation Area, Other
Utilities Available Fiber Optics
Waterfront Description Other - See Remarks
View Long Range, Mountain(s), Year Round
Roof Type Metal
Garage false
Building
Lot Description Level, Private, Rolling Slope, Wooded, Views
Foundation Crawl Space
Sewer Septic Installed
Water Well
Architectural Style Cabin, Rustic
Level or Stories One
Structure Type Log
New Construction false
Construction Status Completed
Schools
Elementary Schools Unspecified
Middle Schools Unspecified
High Schools Unspecified
Others
HOA Name David Cozarelli
Senior Community false
Restrictions Architectural Review
Acceptable Financing Cash, Conventional
Horse Property None
Listing Terms Cash, Conventional
Special Listing Condition None
Read Less Info
Want to know what your home might be worth? Contact us for a FREE valuation!

Our team is ready to help you sell your home for the highest possible price ASAP
© 2024 Listings courtesy of Canopy MLS as distributed by MLS GRID. All Rights Reserved.
Bought with Franklin Smith • Asheville Crafted Real Estate, LLC









